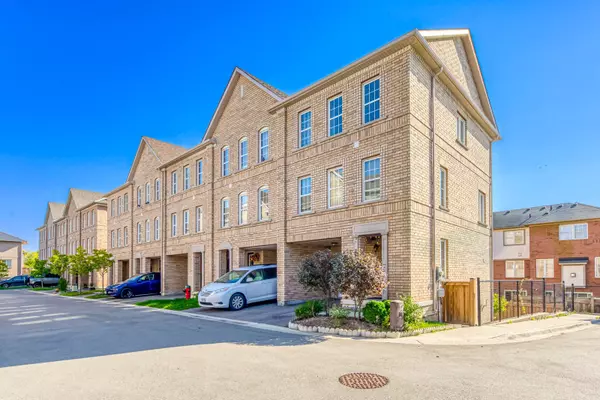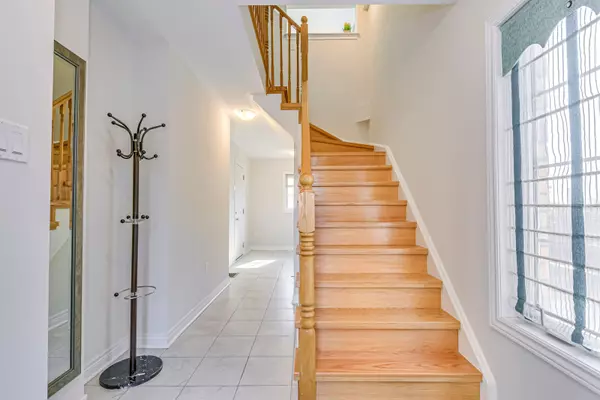REQUEST A TOUR If you would like to see this home without being there in person, select the "Virtual Tour" option and your agent will contact you to discuss available opportunities.
In-PersonVirtual Tour

$ 1,226,000
Est. payment /mo
Price Dropped by $30K
2280 Baronwood DR #90 Oakville, ON L6M 0K4
3 Beds
4 Baths
UPDATED:
11/07/2024 09:13 PM
Key Details
Property Type Townhouse
Sub Type Att/Row/Townhouse
Listing Status Active
Purchase Type For Sale
Approx. Sqft 1500-2000
MLS Listing ID W9415876
Style 3-Storey
Bedrooms 3
Annual Tax Amount $4,100
Tax Year 2024
Property Description
Open House: Oct 19/20 2:00-4:00pm. Must see the most attractive Unit located on Baronwood Dr of the newest 24 Townhouses ( from unit 76 to 99 ), a beautiful and newly built executive end unit 3-storey freehold townhouse with finished walkout basement in high demand area, 5 years new, about 1866 sq ft, 3+1 bedrooms, 3+1 bathrooms, 1+1 kitchen, 1+1 Laundry. Features a bright and spacious open concept living space with large eat in kitchen, lots of natural light, stainless steel appliances, granite counter top.3 generous sized bedrooms with a full master bedroom with 3 piece ensuite bathroom and walk in closet. Freshly painted and with many upgrades, brand new floors and stairs. Fully professional finished basement, have a one Bedroom suite with 3Pc bath, own laundry, kitchen, back entrance, and walkout. It can be used as separate apartments for potential income, it can be rent at $1500-1800 per month. Fully fenced backyard. Exceptional community, enjoy this excellent location close to top rated schools, Oakville Trafalgar Hospital, shops, Bronte go transit and minutes from Bronte Creek Provincial park and with easy access to all major highways.
Location
State ON
County Halton
Area West Oak Trails
Rooms
Family Room Yes
Basement Finished with Walk-Out
Kitchen 2
Separate Den/Office 1
Interior
Interior Features None
Heating Yes
Cooling Central Air
Fireplaces Type Electric
Fireplace Yes
Heat Source Gas
Exterior
Garage Private
Garage Spaces 1.0
Pool None
Waterfront No
Roof Type Asphalt Shingle
Parking Type Attached
Total Parking Spaces 2
Building
Unit Features Fenced Yard,Hospital,School
Foundation Concrete
Listed by IPRO REALTY LTD.






