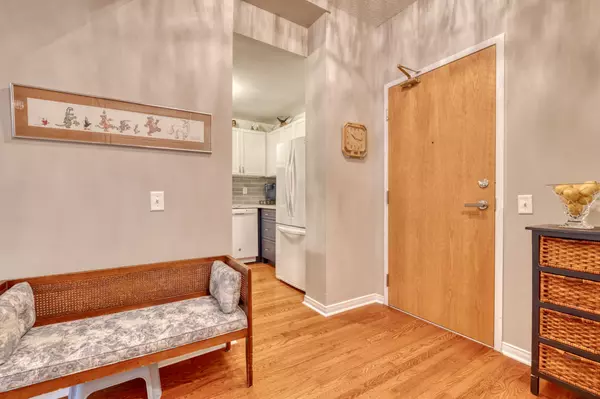REQUEST A TOUR If you would like to see this home without being there in person, select the "Virtual Tour" option and your agent will contact you to discuss available opportunities.
In-PersonVirtual Tour

$ 579,000
Est. payment /mo
Active
2085 Amherst Heights DR #316 Burlington, ON L7P 5C2
1 Bed
2 Baths
UPDATED:
11/05/2024 04:06 PM
Key Details
Property Type Condo
Sub Type Condo Apartment
Listing Status Active
Purchase Type For Sale
Approx. Sqft 900-999
MLS Listing ID W9399279
Style Apartment
Bedrooms 1
HOA Fees $551
Annual Tax Amount $2,562
Tax Year 2024
Property Description
Enjoy modern comfort in this impeccably updated one-bedroom condo. This move-in-ready home is designed to delight, featuring hardwood flooring, granite counters and California shutters. The sun-filled living room, with 9' ceilings and a built-in electric fireplace, is perfect for cozy evenings. Or you can step out onto the balcony and enjoy your morning coffee. The updated kitchen boasts granite counters, and ample storage space, making meal preparation a pleasure. Convenient den is perfect for a home office or you can use this space as a separate dining area. The renovated powder room includes a comfort height toilet, vessel sink, and safety grab bars. Convenience meets functionality with in-suite laundry facilities. Relax in a generously sized bedroom featuring California shutters, and two closets for ample storage. The ensuite bathroom features a walk-in shower, comfort-height toilet, and vanity, safety grab bars, ideal for seniors or anyone looking for ease of use. Fantastic location close to shopping, restaurants, a movie theater, and downtown Burlington. Don't miss out on this opportunity to own a stylish and functional condo in a prime location.
Location
State ON
County Halton
Area Brant Hills
Rooms
Family Room No
Basement Other
Kitchen 1
Ensuite Laundry In-Suite Laundry, Laundry Room
Interior
Interior Features Storage Area Lockers
Laundry Location In-Suite Laundry,Laundry Room
Cooling Central Air
Fireplaces Type Electric
Fireplace Yes
Heat Source Gas
Exterior
Garage Facilities
Waterfront No
View Trees/Woods
Parking Type Underground
Total Parking Spaces 1
Building
Story 3
Unit Features Arts Centre,Golf,Greenbelt/Conservation,Hospital
Locker Owned
Others
Pets Description Restricted
Listed by MARTIN GROUP






