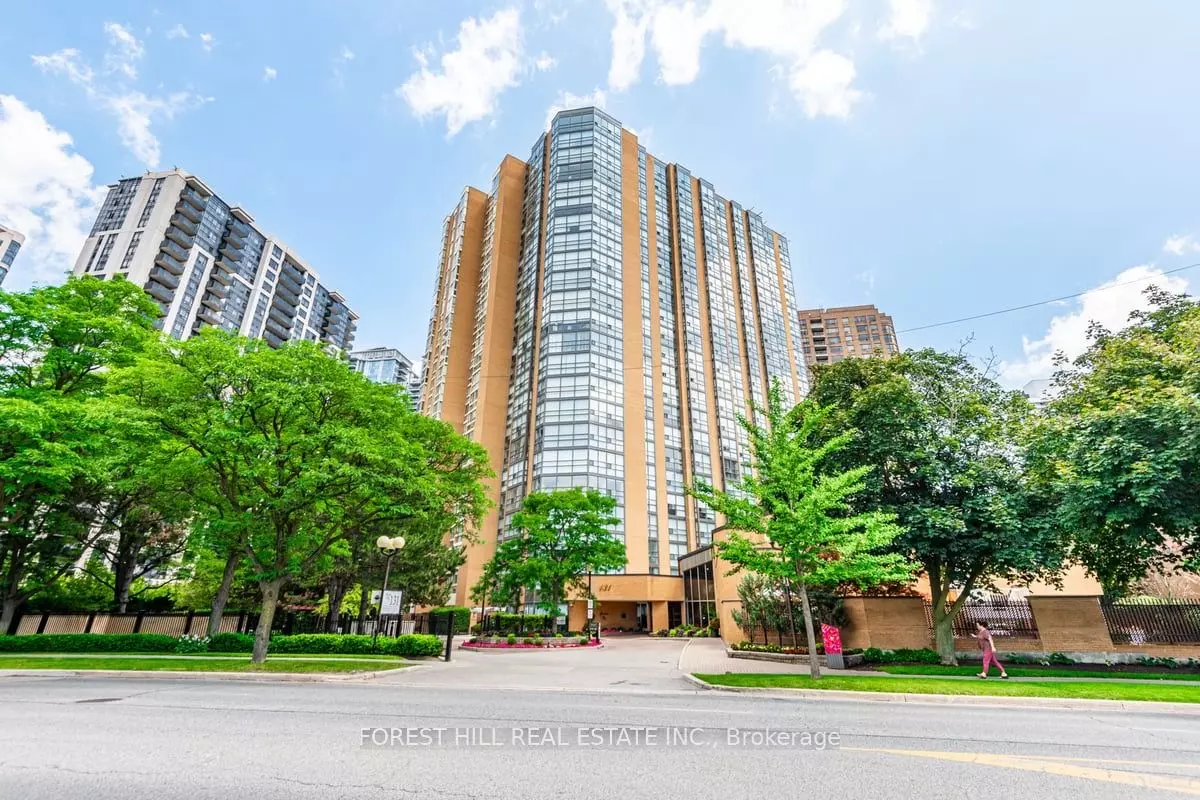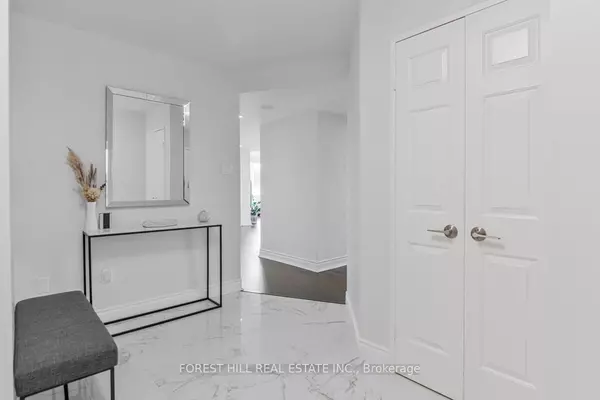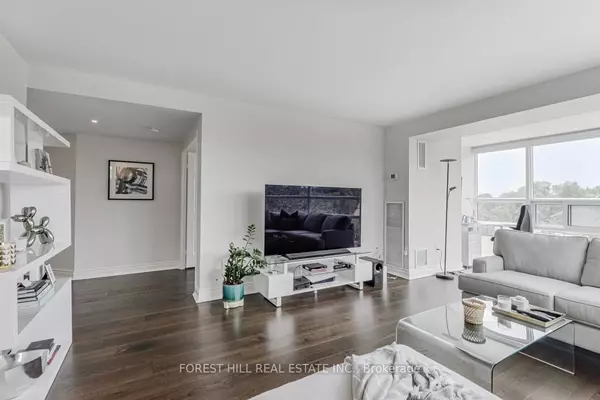REQUEST A TOUR If you would like to see this home without being there in person, select the "Virtual Tour" option and your agent will contact you to discuss available opportunities.
In-PersonVirtual Tour

$ 1,049,000
Est. payment /mo
Active
131 Beecroft RD #501 Toronto C07, ON M2N 6G9
2 Beds
2 Baths
UPDATED:
10/16/2024 11:40 PM
Key Details
Property Type Condo
Sub Type Condo Apartment
Listing Status Active
Purchase Type For Sale
Approx. Sqft 1400-1599
MLS Listing ID C9396121
Style Apartment
Bedrooms 2
HOA Fees $1,447
Annual Tax Amount $3,798
Tax Year 2024
Property Description
Beautifully renovated from top to bottom, this stunning 2-bedroom + den, 2-bathroom unit offers 1,600 sq. ft. of elegant living space. The functional and spacious layout is filled with natural light from floor-to-ceiling windows. Features include quartz kitchen counters, a waterfall backsplash, and stainless steel appliances. The bright living room flows into an attached den, perfect for a home office. The large primary bedroom includes his-and-hers closets and an ensuite with a glass shower and double vanity. Ample storage space throughout, with parking and a locker included. This well-managed building offers all-inclusive maintenance and an array of fantastic amenities at the highly sought-after 'Manhattan Place.' Just steps to TTC, Highway 401, restaurants, shops, and entertainment exceptional unit, building, and location! Please note photos are prior to tenant moving in.
Location
State ON
County Toronto
Area Lansing-Westgate
Rooms
Family Room No
Basement None
Kitchen 1
Ensuite Laundry Ensuite
Separate Den/Office 1
Interior
Interior Features Other
Laundry Location Ensuite
Cooling Central Air
Fireplace No
Heat Source Gas
Exterior
Garage Underground
Garage Spaces 1.0
Waterfront No
Parking Type Underground
Total Parking Spaces 1
Building
Story 5
Unit Features Clear View,Library,Park,Public Transit,School,School Bus Route
Locker Owned
Others
Pets Description Restricted
Listed by FOREST HILL REAL ESTATE INC.






