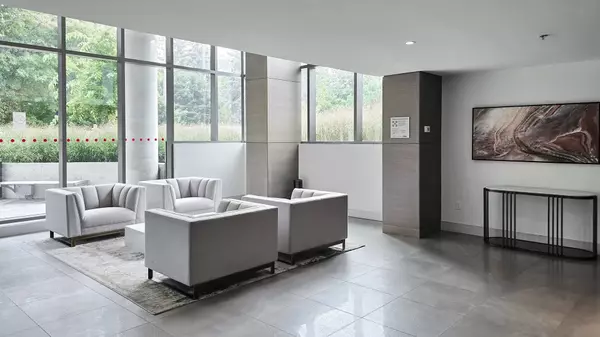REQUEST A TOUR If you would like to see this home without being there in person, select the "Virtual Tour" option and your agent will contact you to discuss available opportunities.
In-PersonVirtual Tour

$ 399,900
Est. payment /mo
Active
90 Glen Everest RD #408 Toronto E06, ON M1N 0C3
1 Bed
1 Bath
UPDATED:
10/26/2024 09:04 PM
Key Details
Property Type Condo
Sub Type Condo Apartment
Listing Status Active
Purchase Type For Sale
Approx. Sqft 0-499
MLS Listing ID E9394777
Style Apartment
Bedrooms 1
HOA Fees $368
Annual Tax Amount $1,593
Tax Year 2024
Property Description
Newer Junior 1 Bedroom at Merge Condos. Spacious Suite of 465 sf plus balcony of 24 sf. Gorgeous Unobstructed City Views. High End Finishes W/Laminate Floor Throughout, Granite Counter, Floor to Newer Junior 1 Bedroom at Merge Condos. Spacious Suite of 465 sf plus balcony of 24 sf. Gorgeous Unobstructed City Views. High End Finishes W/Laminate Floor Throughout, Granite Counter, Floor to floor-to-ceiling windows. Contemporary Kitchen and Bathroom. TTC at Doorsteps & Short Ride to Subway & Go Train. Next To Plaza With Grocery, Coffee Shops, Banks & Restaurants. Steps To Rosetta McClain Gardens, The Beach/Bluffers Park, Lake Ontario & Trails. **Builder's Floor Plan Attached (Bedroom Is Not Enclosed)** - 489 Sf Including Balcony** Amazing Amenities In The Building Inc Rooftop Terrace ,Exercise Room & Party Room .
Location
State ON
County Toronto
Area Birchcliffe-Cliffside
Rooms
Family Room No
Basement None
Kitchen 1
Ensuite Laundry Ensuite
Interior
Interior Features None
Laundry Location Ensuite
Cooling Central Air
Fireplace No
Heat Source Gas
Exterior
Garage None
Waterfront No
Parking Type None
Building
Story 04
Unit Features Library,Park,Clear View,Rec./Commun.Centre,Public Transit,School
Locker None
Others
Pets Description Restricted
Listed by RE/MAX REALTRON REALTY INC.






