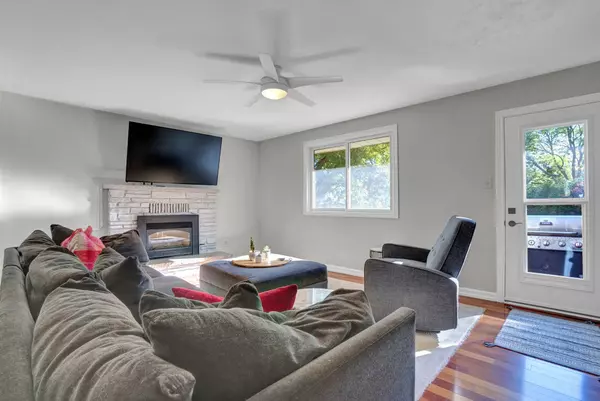REQUEST A TOUR If you would like to see this home without being there in person, select the "Virtual Tour" option and your agent will contact you to discuss available opportunities.
In-PersonVirtual Tour

$ 899,000
Est. payment /mo
Price Dropped by $96K
1186 Cartier BLVD Peterborough, ON K9H 6S1
4 Beds
3 Baths
UPDATED:
10/31/2024 02:45 PM
Key Details
Property Type Single Family Home
Sub Type Detached
Listing Status Active
Purchase Type For Sale
MLS Listing ID X9394073
Style Sidesplit 4
Bedrooms 4
Annual Tax Amount $5,743
Tax Year 2024
Property Description
Welcome to 1186 Cartier Boulevard, a beautifully updated side-split home nestled in a quiet court location in Peterborough. Situated on a huge, private lot, this property offers the perfect blend of modern comfort and outdoor luxury. Step inside to discover bright, spacious living areas with modern finishes that creates an inviting atmosphere throughout. The main floor features a stylish, updated kitchen with sleek countertops and stainless steel appliances, ideal for cooking and entertaining - all bathed in natural light. Upstairs, you'll find generously sized bedrooms, perfect for family living, and a beautifully finished bathroom that boasts contemporary fixtures. The outdoor space is a dream come true. The expansive backyard is your own private oasis, complete with a stunning in-ground pool, perfect for summer gatherings, relaxing, and making memories with friends and family. Surrounded by mature trees, this property offers the privacy and tranquility you've been looking for. Located close to all the amenities, you'll enjoy convenient access to shopping, schools, and parks. Just minutes away from the Peterborough Zoo, the Otonabee River, and scenic walking and cycling trails, this home is perfect for outdoor enthusiasts who appreciate nature. Don't miss your opportunity to own this modern, move-in-ready gem in a sought-after location. Book your showing today and experience all that 1186 Cartier Boulevard has to offer!
Location
State ON
County Peterborough
Area Northcrest
Rooms
Family Room Yes
Basement Finished with Walk-Out
Kitchen 1
Separate Den/Office 1
Interior
Interior Features Bar Fridge, Carpet Free, In-Law Capability
Cooling Central Air
Fireplace Yes
Heat Source Gas
Exterior
Garage Private
Garage Spaces 3.0
Pool Inground
Waterfront No
Waterfront Description None
Roof Type Asphalt Shingle
Parking Type Attached
Total Parking Spaces 3
Building
Foundation Block
Listed by CENTURY 21 UNITED REALTY INC.






