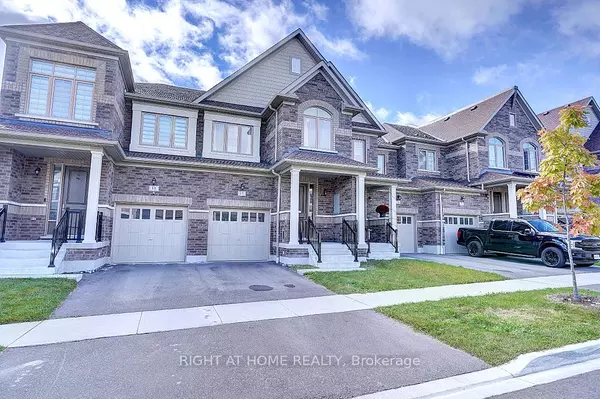REQUEST A TOUR If you would like to see this home without being there in person, select the "Virtual Tour" option and your agent will contact you to discuss available opportunities.
In-PersonVirtual Tour

$ 949,998
Est. payment /mo
Active
17 Coho DR Whitby, ON L1P 0K6
3 Beds
3 Baths
UPDATED:
10/15/2024 01:25 AM
Key Details
Property Type Townhouse
Sub Type Att/Row/Townhouse
Listing Status Active
Purchase Type For Sale
Approx. Sqft 2000-2500
MLS Listing ID E9392696
Style 2-Storey
Bedrooms 3
Annual Tax Amount $5,986
Tax Year 2024
Property Description
Spacious 2200+ Sqft Living Space 3 Bedroom 2.5 Bathroom 2-Storey Townhome With Hardwood Flooring Throughout, 9Ft Ceiling, Gas Fireplace, Backyard, Stainless steel Appliances. Open Concept Kitchen/Great Room With Breakfast Area, W/O To A Deck, Powder Room, 2nd Floor Laundry, Master Bedroom With Ensuite Bath And Walk-In His & Her Closet And 2 Other Good Size Bedrooms. North Facing. Easy Access To 401, 412, 407. 5 Min Drive To Whitby Go, 5 Min Walk To Grocery, Community Park, Schools, Etc.
Location
State ON
County Durham
Area Lynde Creek
Rooms
Family Room Yes
Basement Partially Finished
Kitchen 1
Separate Den/Office 1
Interior
Interior Features Other
Cooling Central Air
Fireplace Yes
Heat Source Gas
Exterior
Garage Private
Garage Spaces 1.0
Pool None
Waterfront No
Roof Type Asphalt Shingle
Parking Type Attached
Total Parking Spaces 2
Building
Foundation Poured Concrete
Listed by RIGHT AT HOME REALTY






