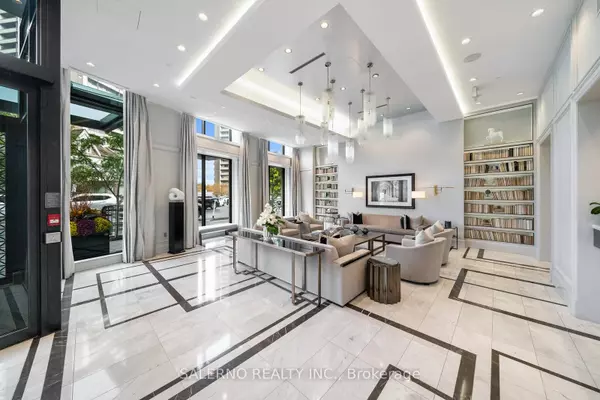REQUEST A TOUR If you would like to see this home without being there in person, select the "Virtual Tour" option and your agent will contact you to discuss available opportunities.
In-PersonVirtual Tour

$ 1,628,000
Est. payment /mo
Active
181 Davenport RD #201 Toronto C02, ON M5R 1J1
2 Beds
2 Baths
UPDATED:
10/11/2024 02:35 PM
Key Details
Property Type Condo
Sub Type Condo Apartment
Listing Status Active
Purchase Type For Sale
Approx. Sqft 1000-1199
MLS Listing ID C9392699
Style Apartment
Bedrooms 2
HOA Fees $1,696
Annual Tax Amount $6,577
Tax Year 2024
Property Description
Welcome to Suite 201 at the stunning and sought after 181 Davenport Rd in beautiful Yorkville. Featuring high-end finishes and 9ft ceilings throughout, this spacious unit offers nearly 1200 sqft of living space, 2 bedrooms, 2 bathrooms, and a walk in laundry room. complemented by an open-concept layout that maximizes natural light, this unit offers the perfect setting for entertaining and livability. Enjoy the convenience of a large private terrace, perfect for outdoor entertaining and relaxing. This unit also includes 2 parking spaces and a large locker, providing ample storage and ease of living in this prestigious location of Toronto
Location
State ON
County Toronto
Area Annex
Rooms
Family Room No
Basement None
Kitchen 1
Ensuite Laundry In-Suite Laundry
Interior
Interior Features Built-In Oven
Laundry Location In-Suite Laundry
Cooling Central Air
Fireplace No
Heat Source Gas
Exterior
Garage Underground
Garage Spaces 2.0
Waterfront No
Parking Type Underground
Total Parking Spaces 2
Building
Story 2
Locker Owned
Others
Pets Description Restricted
Listed by SALERNO REALTY INC.






