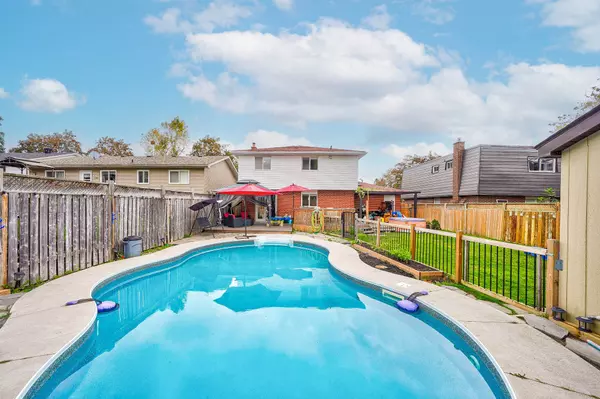REQUEST A TOUR If you would like to see this home without being there in person, select the "Virtual Tour" option and your agent will contact you to discuss available opportunities.
In-PersonVirtual Tour

$ 958,998
Est. payment /mo
Price Dropped by $37K
8 Avonmore CRES Orangeville, ON L9W 3C3
4 Beds
4 Baths
UPDATED:
11/04/2024 05:55 PM
Key Details
Property Type Single Family Home
Sub Type Detached
Listing Status Active
Purchase Type For Sale
MLS Listing ID W9392305
Style 2-Storey
Bedrooms 4
Annual Tax Amount $5,426
Tax Year 2024
Property Description
Welcome To This Beautiful 3+1. Big Lot 50X110. Hardwood Flooring Throughout. Main & Second Floor. Summer Relaxation With Beautiful, Large Backyard Has Inground Pool, Hot Tubs , Decks With Gazebo Facing Toward The Pool. Nice Shed With Water Pump Out To Pool. The Basement Has A Gas Fireplace With A Stone Wall. Walking Distance To Downtown Orangeville, Close To Restaurants, Shops & Princess Elizabeth School, Orangeville District Secondary School & Credit Meadows School. Must See To Believe!!!
Location
State ON
County Dufferin
Rooms
Family Room Yes
Basement Finished
Kitchen 1
Separate Den/Office 1
Interior
Interior Features Ventilation System
Cooling Central Air
Exterior
Garage Private
Garage Spaces 3.0
Pool Inground
Roof Type Asphalt Shingle
Parking Type Built-In
Total Parking Spaces 3
Building
Foundation Concrete
Listed by REAL XPERTS REALTY INC.






