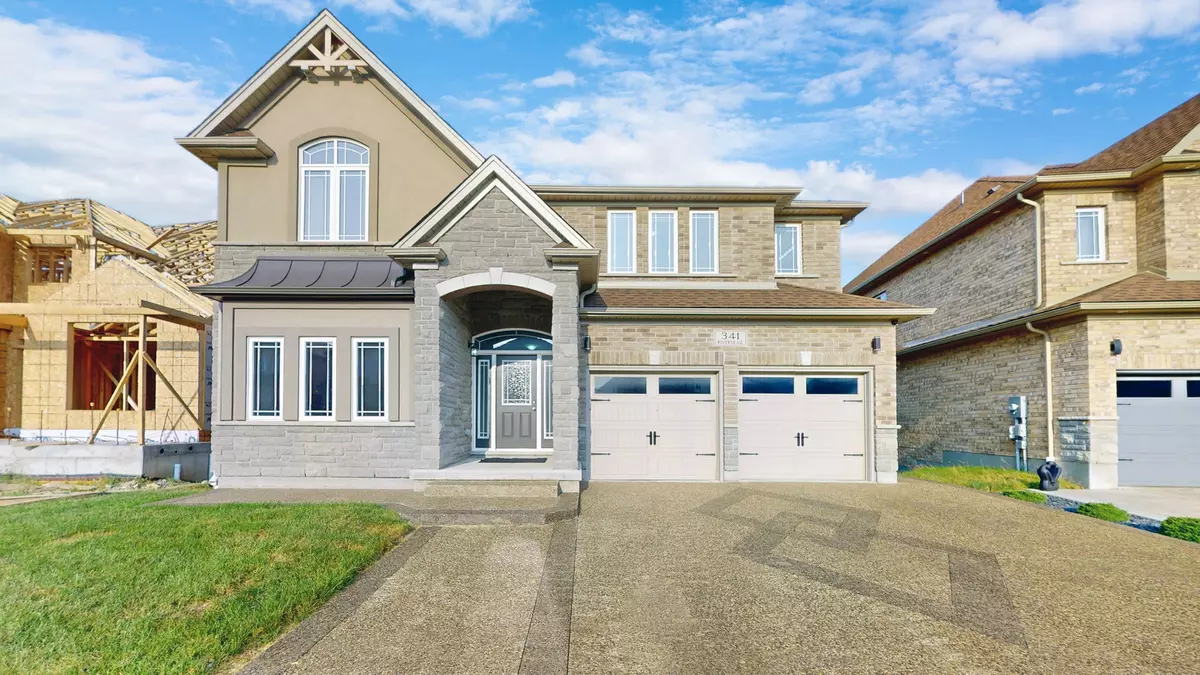
341 Rivertrail AVE Kitchener, ON N2A 0K4
5 Beds
4 Baths
UPDATED:
10/12/2024 09:24 PM
Key Details
Property Type Single Family Home
Sub Type Detached
Listing Status Active
Purchase Type For Sale
Approx. Sqft 3000-3500
MLS Listing ID X9392216
Style 2-Storey
Bedrooms 5
Annual Tax Amount $8,948
Tax Year 2024
Property Description
Location
State ON
County Waterloo
Rooms
Family Room Yes
Basement Separate Entrance, Walk-Out
Kitchen 1
Interior
Interior Features Central Vacuum, Auto Garage Door Remote, Water Softener
Cooling Central Air
Fireplace No
Heat Source Gas
Exterior
Exterior Feature Backs On Green Belt
Garage Private Double
Garage Spaces 2.0
Pool None
Waterfront No
Waterfront Description None
View Park/Greenbelt
Roof Type Asphalt Shingle
Topography Open Space
Parking Type Attached
Total Parking Spaces 4
Building
Foundation Concrete
Others
Security Features Carbon Monoxide Detectors,Smoke Detector






