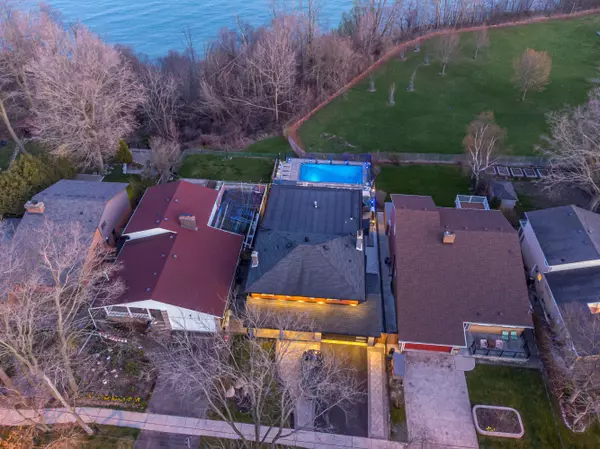
423 Guildwood Pkwy Toronto E08, ON M1E 1R3
5 Beds
6 Baths
UPDATED:
11/06/2024 05:19 PM
Key Details
Property Type Single Family Home
Sub Type Detached
Listing Status Active
Purchase Type For Sale
MLS Listing ID E9392052
Style 2-Storey
Bedrooms 5
Annual Tax Amount $11,473
Tax Year 2024
Property Description
Location
State ON
County Toronto
Area Guildwood
Rooms
Family Room Yes
Basement Finished
Kitchen 1
Interior
Interior Features Water Heater
Cooling Central Air
Fireplaces Type Natural Gas
Fireplace Yes
Heat Source Gas
Exterior
Exterior Feature Hot Tub, Landscape Lighting, Landscaped, Lawn Sprinkler System, Lighting, Recreational Area, Patio, Privacy
Garage Private Double
Garage Spaces 5.0
Pool Inground
Waterfront Yes
Roof Type Asphalt Shingle
Parking Type Built-In
Total Parking Spaces 7
Building
Foundation Poured Concrete
Others
Security Features Alarm System,Monitored,Smoke Detector,Security System,Carbon Monoxide Detectors






