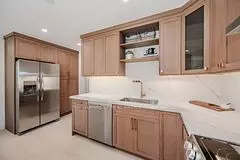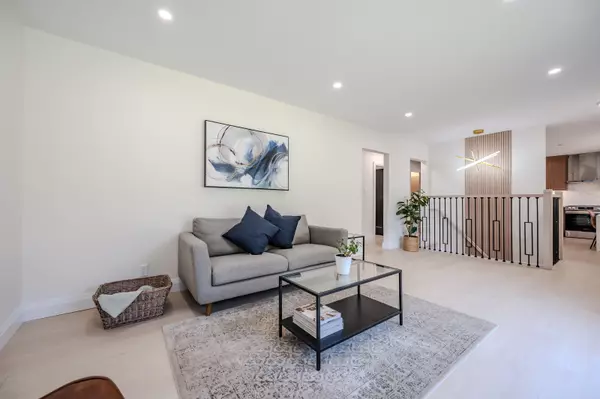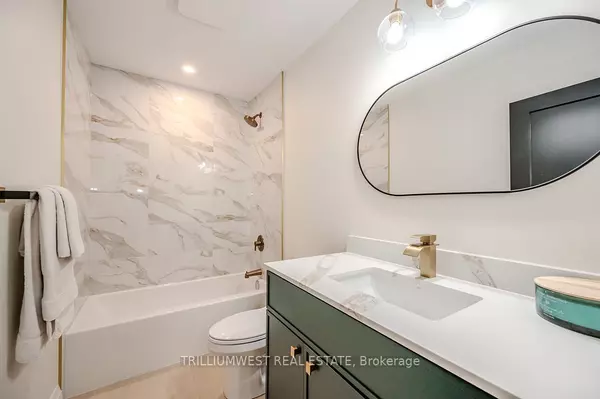REQUEST A TOUR If you would like to see this home without being there in person, select the "Virtual Tour" option and your agent will contact you to discuss available opportunities.
In-PersonVirtual Tour

$ 891,234
Est. payment /mo
Active
72 Valewood PL Kitchener, ON N2H 4N6
3 Beds
2 Baths
UPDATED:
10/10/2024 06:07 PM
Key Details
Property Type Single Family Home
Sub Type Detached
Listing Status Active
Purchase Type For Sale
Approx. Sqft 1100-1500
MLS Listing ID X9391473
Style Bungalow
Bedrooms 3
Annual Tax Amount $4,098
Tax Year 2024
Property Description
Every inch of this house has been crafted with premium finishes and fixtures throughout. An opulently renovated 4-bed, 2-bath bungalow offering over 2077 sq. ft. of pristine living space, with an equally impressive fully finished lower level. Modern bathrooms. Gourmet kitchen, sleek quartz countertop/backsplash and custom true wood cabinetry for your culinary creations. Bonus room in the basement that can be used as an office, gym, or a 5th bedroom. Bedrooms with dimmable potlights to adjust to your mood. Relaxing multi-color fireplace in the rec room. Stunning sunroom to host guests. Evenings overlooking nature in the backyard perfect for alfresco dining, barbequing by nature, and summer gatherings. Great for private retreat. Enjoy a total of 7956 sq. ft area including the nature behind, where you may creatively add stairs, swings, hammock, walkways, treehouse, set up games, camp, cook in nature within city laws, and more. The Japanese maple tree at the front steals the show when it blooms. Whats new? Everything above, plus entire electrical work, upgraded plumbing, high-end appliances, Bosch dishwasher, all appliances purchased are top quality, water heater, metal roof (Mar 2024), furnace/AC (Mar 2024). This house comes with the right peace of mind. Whats not new? Friendly neighbours. Quiet tree-lined street. Peaceful aura. Safe, highly desirable and sought-out neighbourhood. Hiking trails at walking distance. Excellent schools. Easy access to highway, shopping, dining and more. With creativity, bring your ideas to life with the ideally located piece of land right in between the shed/parking/sunroom/backyard/nature behind, like an extended parking, extended yard for swings, workshop, planting fruits/vegetables, patio, or a mixture of the above. This house is designed with modern luxury ambience in mind, to impress and wow visitors and potential owners.
Location
State ON
County Waterloo
Rooms
Family Room No
Basement Full, Finished
Kitchen 1
Separate Den/Office 1
Interior
Interior Features Primary Bedroom - Main Floor
Cooling Central Air
Fireplace Yes
Heat Source Gas
Exterior
Garage Private, Tandem
Garage Spaces 4.0
Pool None
Waterfront No
Roof Type Metal
Parking Type None
Total Parking Spaces 4
Building
Unit Features Cul de Sac/Dead End,Park
Foundation Concrete
Listed by TRILLIUMWEST REAL ESTATE






