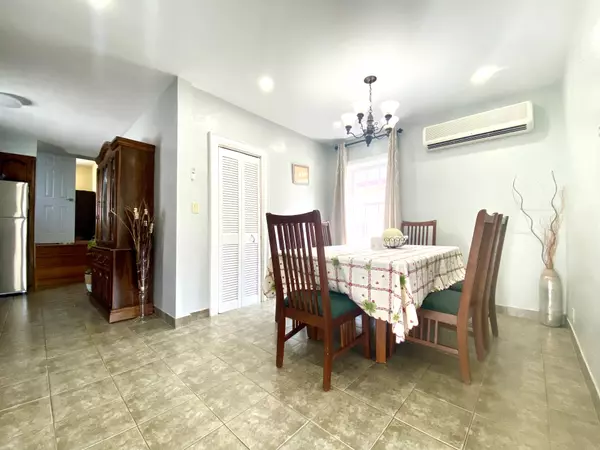REQUEST A TOUR If you would like to see this home without being there in person, select the "Virtual Tour" option and your agent will contact you to discuss available opportunities.
In-PersonVirtual Tour

$ 999,000
Est. payment /mo
Active
84 Belgravia AVE Toronto W04, ON M6E 2M5
3 Beds
2 Baths
UPDATED:
10/26/2024 11:47 PM
Key Details
Property Type Single Family Home
Sub Type Detached
Listing Status Active
Purchase Type For Sale
MLS Listing ID W9390680
Style Bungalow
Bedrooms 3
Annual Tax Amount $4,091
Tax Year 2024
Property Description
Welcome To 84 Belgravia. 2000 Interior Sq. Ft. + 400 Sq. Ft. Garage / Workshop ! This 3-Bedroom Solid Brick Bungalow Features A Quality Constructed Rear Extension, And Is Situated In The Wonderful Growing Belgravia Neighbourhood. Impressive Counter, Cabinet, And Dining Space. Sun Filled And South Facing With Lots Of Potential. Covered Patio With An Option To Enclose. Side Entrance To Great Finished Lower Level That Can Accommodate Extended Family/Provide Income Potential. Well-Built Oversized Double Garage/Workshop With Two Additional Parking Spaces With Future Residence Possibilities.
Location
State ON
County Toronto
Area Briar Hill-Belgravia
Rooms
Family Room Yes
Basement Finished
Kitchen 1
Separate Den/Office 1
Interior
Interior Features In-Law Capability
Cooling Wall Unit(s)
Fireplace No
Heat Source Gas
Exterior
Exterior Feature Canopy, Porch, Privacy
Garage Mutual
Garage Spaces 2.0
Pool None
Waterfront No
Roof Type Asphalt Shingle
Parking Type Detached
Total Parking Spaces 4
Building
Unit Features Library,Park,Place Of Worship,Public Transit,School,School Bus Route
Foundation Block
Listed by SUTTON GROUP-TOWER REALTY LTD.






