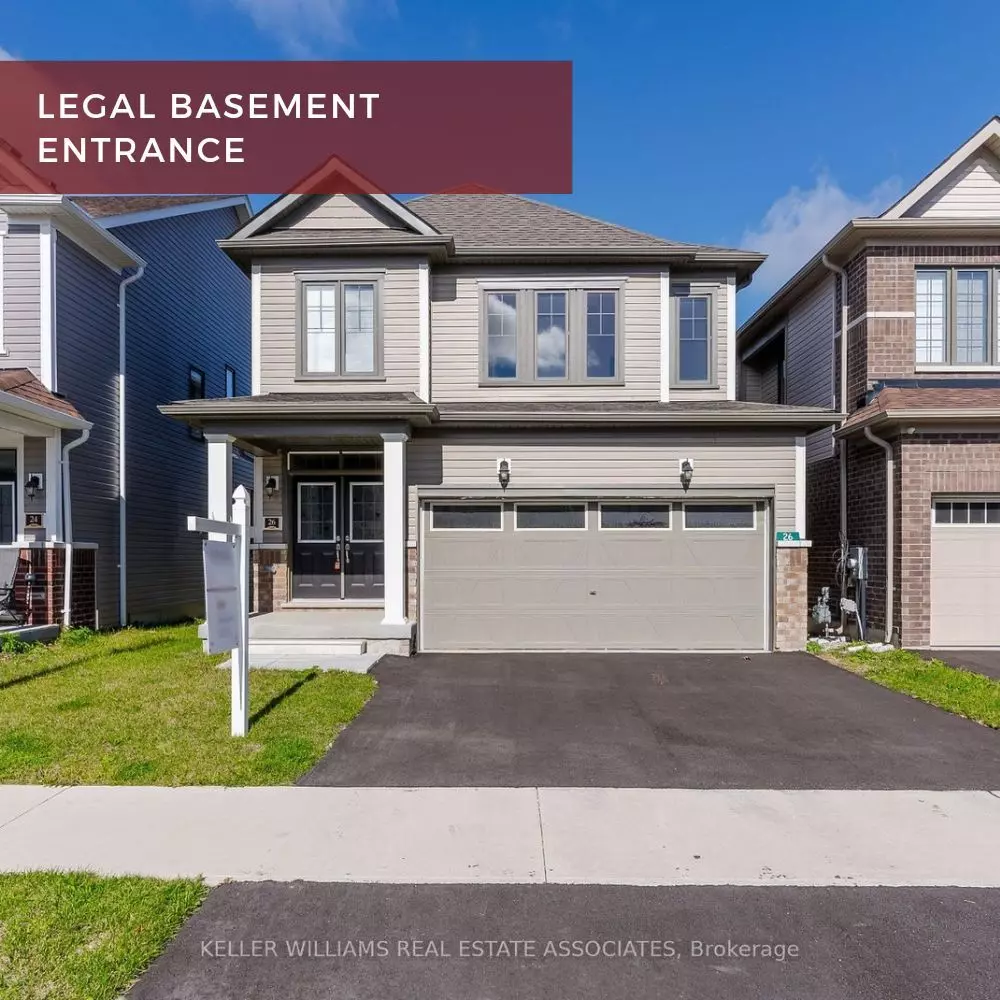REQUEST A TOUR If you would like to see this home without being there in person, select the "Virtual Tour" option and your agent will contact you to discuss available opportunities.
In-PersonVirtual Tour

$ 869,000
Est. payment /mo
Active
26 Bannister RD Barrie, ON L9S 2Z8
3 Beds
3 Baths
UPDATED:
11/07/2024 08:38 PM
Key Details
Property Type Single Family Home
Sub Type Detached
Listing Status Active
Purchase Type For Sale
Approx. Sqft 1500-2000
MLS Listing ID S9389359
Style 2-Storey
Bedrooms 3
Annual Tax Amount $2,929
Tax Year 2023
Property Description
Top 7 Reasons You Will Love This Home: 1) 2-Storey New Build In The Mapleview Park Development 2) Open-Concept, Gourmet Eat-In Kitchen With Appliances, A Centre Island With A Breakfast Bar, And A Sliding Glass-Door Walkout To The Backyard 3) Bright Main Level Showcasing 9' Ceilings And Luxurious Flooring Including Hardwood And Ceramic Tile Flooring 4) Upper-Level Boasting Three Spacious Bedrooms Including A Primary Suite With A 4-Piece Ensuite And Two Additional Bedrooms Paired With A Jack & Jill 5) Upstairs Laundry 6) Legal Walk Up Basement with large Windows For Future Rental Potention ( Value $20,000) 6) Great Location close to Go Station and To Friday Harbour Resort. Above Grade - 1,674 Sq.Ft. Elevation C - Age New (2023).
Location
State ON
County Simcoe
Area Rural Barrie Southeast
Rooms
Family Room Yes
Basement Unfinished, Walk-Up
Kitchen 1
Interior
Interior Features None
Cooling None
Fireplace No
Heat Source Gas
Exterior
Garage Private
Garage Spaces 2.0
Pool None
Waterfront No
Roof Type Asphalt Shingle
Parking Type Detached
Total Parking Spaces 4
Building
Foundation Poured Concrete
Listed by KELLER WILLIAMS REAL ESTATE ASSOCIATES






