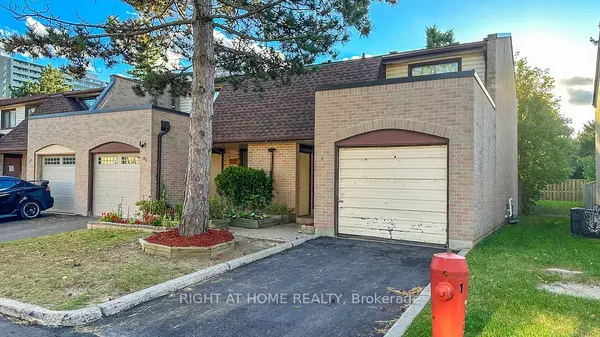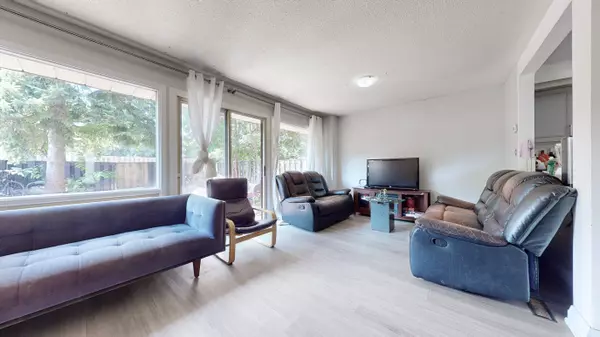REQUEST A TOUR If you would like to see this home without being there in person, select the "Virtual Tour" option and your agent will contact you to discuss available opportunities.
In-PersonVirtual Tour

$ 649,900
Est. payment /mo
Active
11 Livonia PL #18 Toronto E09, ON M1E 4W5
3 Beds
4 Baths
UPDATED:
10/09/2024 03:39 PM
Key Details
Property Type Condo
Sub Type Condo Townhouse
Listing Status Active
Purchase Type For Sale
Approx. Sqft 1200-1399
MLS Listing ID E9389224
Style 2-Storey
Bedrooms 3
HOA Fees $925
Annual Tax Amount $1,759
Tax Year 2024
Property Description
This spacious two-story townhome offers generous room sizes and a comfortable layout perfect for family living. The main floor features a bright and airy living and dining room with a walkout to a private, fully fenced backyard, ideal for entertaining or relaxing outdoors. The kitchen provides plenty of cabinetry and a large pantry for all your storage needs.Upstairs, you'll find a well-appointed primary bedroom with a 2-piece ensuite and closets. The second floor also includes a 4-piece bathroom and two additional bedrooms, providing plenty of space for family members or guests.The finished basement adds even more versatility with a laundry room, full washroom, one bedroom, and the potential to create a second bedroom, perfect for extended family or extra living space.Located in a prime area, this home is close to TTC, shopping plazas, grocery stores, Centennial College, the University of Toronto Scarborough Campus, schools, Highway 401, hospitals, parks, the Pan Am Centre, restaurants, and much more! This is a wonderful place to call home.
Location
State ON
County Toronto
Area Morningside
Rooms
Family Room No
Basement Finished
Kitchen 1
Ensuite Laundry In Basement
Separate Den/Office 1
Interior
Interior Features Water Heater
Laundry Location In Basement
Cooling Central Air
Fireplace No
Heat Source Gas
Exterior
Garage Covered, Private
Garage Spaces 1.0
Waterfront No
Roof Type Asphalt Shingle
Parking Type Attached
Total Parking Spaces 2
Building
Story 1
Foundation Concrete
Locker None
Others
Pets Description Restricted
Listed by RIGHT AT HOME REALTY






