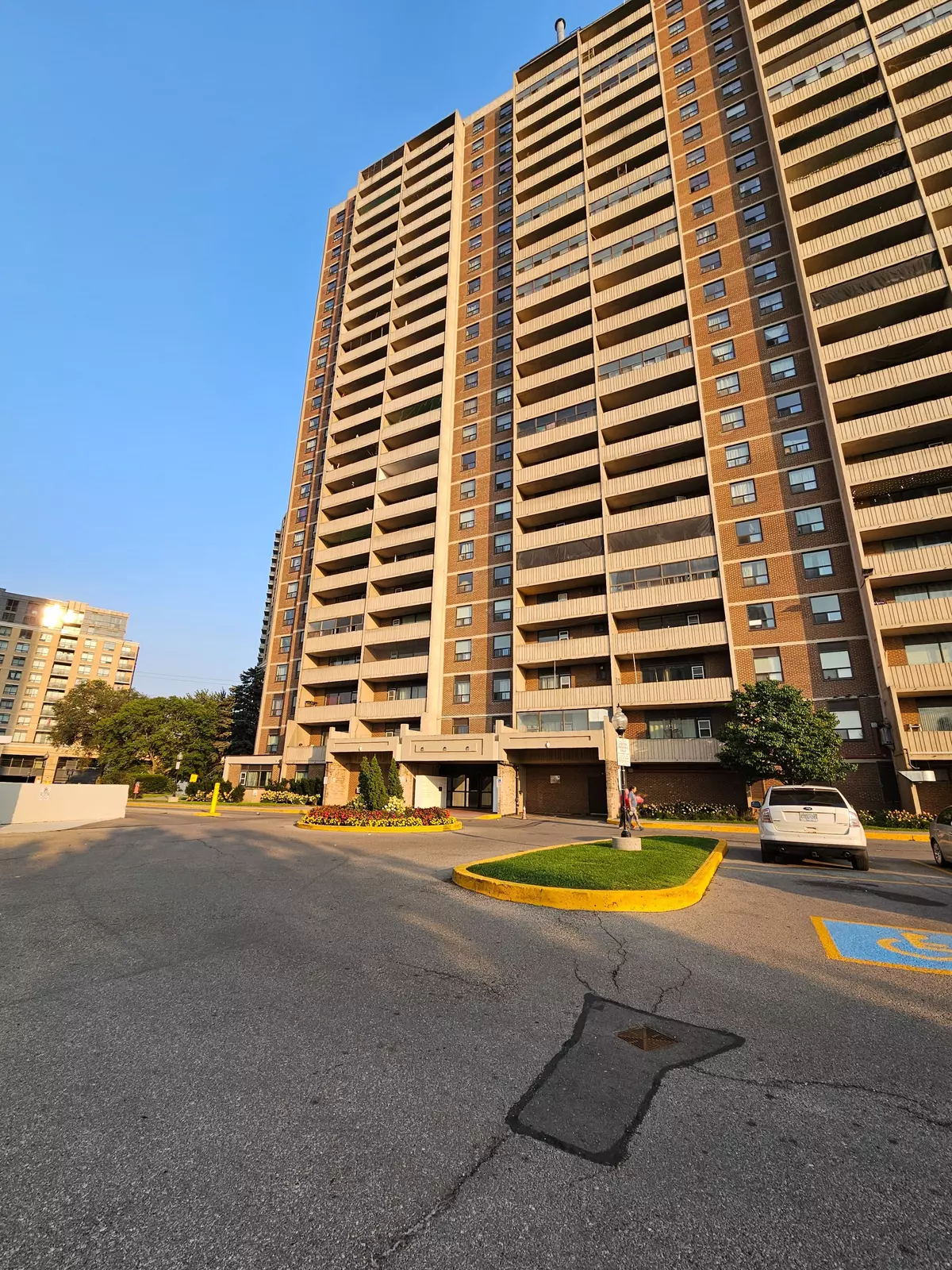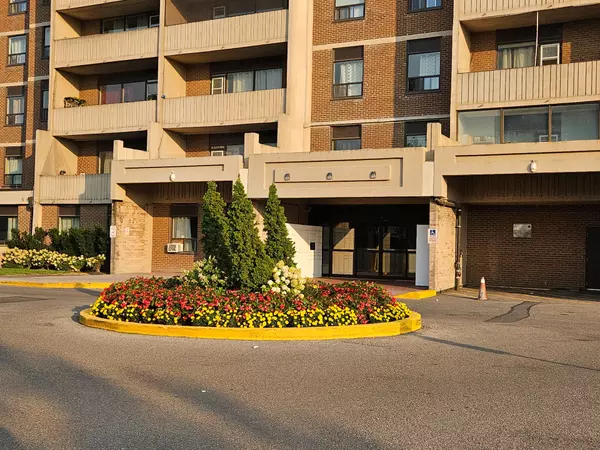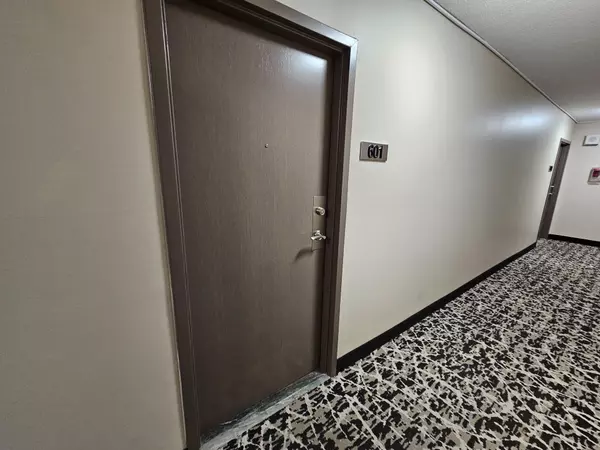REQUEST A TOUR If you would like to see this home without being there in person, select the "Virtual Tour" option and your agent will contact you to discuss available opportunities.
In-PersonVirtual Tour

$ 369,900
Est. payment /mo
Price Dropped by $45K
3390 WESTON RD #601 Toronto W05, ON M9M 2K3
2 Beds
1 Bath
UPDATED:
11/07/2024 04:02 PM
Key Details
Property Type Condo
Sub Type Condo Apartment
Listing Status Active
Purchase Type For Sale
Approx. Sqft 900-999
MLS Listing ID W9389198
Style Apartment
Bedrooms 2
HOA Fees $816
Annual Tax Amount $765
Tax Year 2024
Property Description
Great Investment Property for 1st time homebuyers or Investors. Beautiful and Spacious 2 Bedrooms Condo, Eat in Kitchen, 3 Appliances, Walk out to Balcony, 1 Underground Parking spot. Close to Shopping, Vaughan Mills Mall, Transit, Future LRT, Schools, Hwy 407, 427, 400. 401. Facilities includes Indoor pool, Gym, Sauna.
Location
State ON
County Toronto
Area Humbermede
Rooms
Family Room No
Basement None
Kitchen 1
Ensuite Laundry In Basement
Interior
Interior Features Storage
Laundry Location In Basement
Cooling None
Fireplace No
Heat Source Electric
Exterior
Garage Underground
Garage Spaces 1.0
Waterfront No
View City
Parking Type Underground
Total Parking Spaces 1
Building
Story 6
Unit Features Hospital,Park,Place Of Worship,Public Transit,Rec./Commun.Centre,School
Locker None
Others
Pets Description No
Listed by CENTURY 21 PERCY FULTON LTD.






