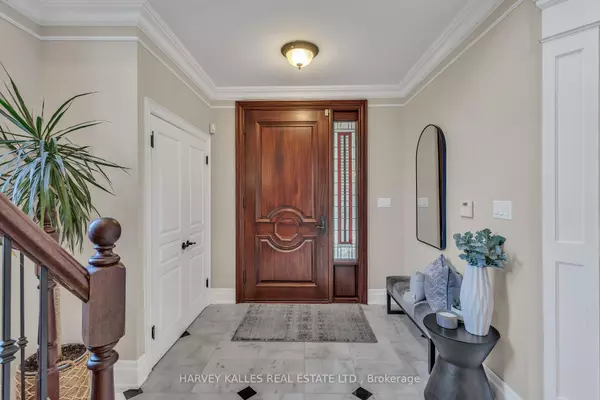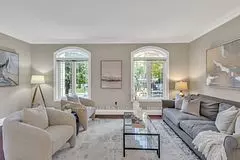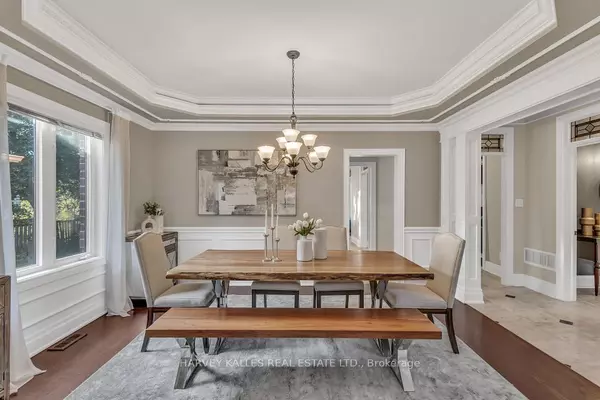REQUEST A TOUR If you would like to see this home without being there in person, select the "Virtual Tour" option and your agent will contact you to discuss available opportunities.
In-PersonVirtual Tour

$ 2,649,000
Est. payment /mo
Active
202 Cameron AVE Toronto C07, ON M2N 1E5
4 Beds
5 Baths
UPDATED:
10/16/2024 05:35 PM
Key Details
Property Type Single Family Home
Sub Type Detached
Listing Status Active
Purchase Type For Sale
MLS Listing ID C9388018
Style 2-Storey
Bedrooms 4
Annual Tax Amount $12,911
Tax Year 2024
Property Description
Welcome to 202 Cameron AVe. This home is where timeless design meets refined elegance. This custom-built residence offers a seamless blend of sophistication and comfort. The main floor boasts a graceful dining room combined with living room, an eat-in kitchen with marble island and walkout to deck, open concept to an inviting family room, complete with a cozy fireplace. Main floor office with built-ins. Retreat to the luxurious primary suite, featuring a spa-inspired ensuite. Accommodate family in the spacious additional 3 bedrooms all with ensuites. Upstairs laundry for family convenience. The basement provides a large rec room with fireplace, exercise room/nanny suite, ample space for recreation, fitness or guests. 3114 sq ft above ground and additional 1085 sq ft in the w/o basement, 4199 sq ft in total. Nestled in West Lansing, this home offers convenient and easy access to Cameron P.S. and St. Edwards Catholic School, Ravines, Parks, Shopping, 401 and TTC, promising a life of comfort and luxury.
Location
State ON
County Toronto
Area Lansing-Westgate
Rooms
Family Room Yes
Basement Finished with Walk-Out
Kitchen 1
Separate Den/Office 1
Interior
Interior Features Other
Cooling Central Air
Fireplaces Type Natural Gas
Fireplace Yes
Heat Source Gas
Exterior
Garage Private Double
Garage Spaces 4.0
Pool None
Waterfront No
Roof Type Other
Parking Type Attached
Total Parking Spaces 6
Building
Unit Features Arts Centre,Fenced Yard,Library,Park,Public Transit,Ravine
Foundation Other
Listed by HARVEY KALLES REAL ESTATE LTD.






