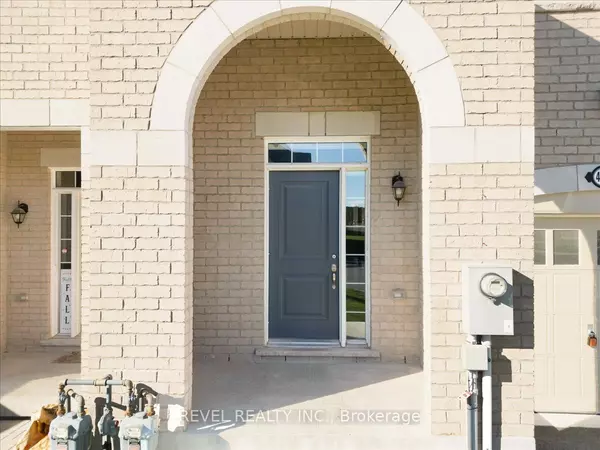REQUEST A TOUR If you would like to see this home without being there in person, select the "Virtual Tour" option and your agent will contact you to discuss available opportunities.
In-PersonVirtual Tour

$ 749,900
Est. payment /mo
Active
4002 Fracchioni DR Lincoln, ON L0R 1B4
3 Beds
3 Baths
UPDATED:
10/08/2024 04:21 PM
Key Details
Property Type Townhouse
Sub Type Att/Row/Townhouse
Listing Status Active
Purchase Type For Sale
Approx. Sqft 1500-2000
MLS Listing ID X9387418
Style 2-Storey
Bedrooms 3
Annual Tax Amount $4,742
Tax Year 2024
Property Description
Welcome to this incredibly spacious four year old home; 3 Bedroom plus Den, 3 Bathroom with HardwoodFlooring & Attached Garage! The Primary features two giant walk-in closets, an en-suite with both showerand separate soaker tub, and large wall to wall windows looking onto green space that will not be built on.The other two bedrooms are both spacious and one offers a walk-in closet as well. The third washroom alsofeatures a soaker tub! For added simplicity, the laundry is located on the second level with a laundry sink builtin. The main floor features hardwood flooring in immaculate shape and stainless steel appliances that are only4 years old! Winter is easy when you have an attached garage like featured in this home. If you are looking toexpand your home, the basement is ready to be finished & full-size plus cold-room for storage! This home ismove-in-ready and upgraded throughout. Absolutely must see !
Location
State ON
County Niagara
Area Beamsville
Rooms
Family Room No
Basement Full, Partially Finished
Kitchen 1
Interior
Interior Features In-Law Capability, Sump Pump
Cooling Central Air
Fireplace No
Heat Source Gas
Exterior
Garage Private
Garage Spaces 2.0
Pool None
Waterfront No
Roof Type Asphalt Shingle
Parking Type Attached
Total Parking Spaces 3
Building
Foundation Poured Concrete
Listed by REVEL REALTY INC.






