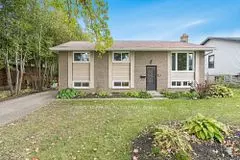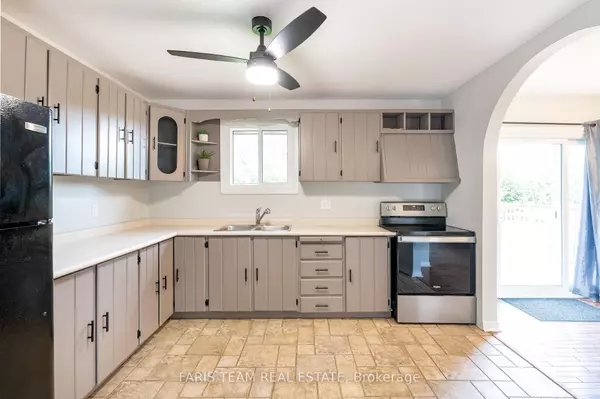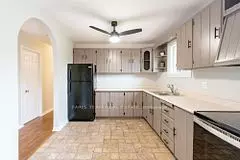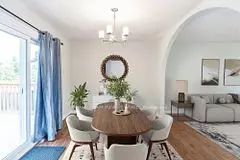REQUEST A TOUR If you would like to see this home without being there in person, select the "Virtual Tour" option and your agent will contact you to discuss available opportunities.
In-PersonVirtual Tour

$ 649,500
Est. payment /mo
Pending
42 Fittons RD W Orillia, ON L3V 3T9
3 Beds
2 Baths
UPDATED:
11/04/2024 11:53 PM
Key Details
Property Type Single Family Home
Sub Type Detached
Listing Status Pending
Purchase Type For Sale
Approx. Sqft 1100-1500
MLS Listing ID S9387051
Style Bungalow-Raised
Bedrooms 3
Annual Tax Amount $3,474
Tax Year 2024
Property Description
Top 5 Reasons You Will Love This Home: 1) Spacious four bedroom, two bathroom home with potential to add an extra bedroom on the lower level, or convert the space into an in-law suite for additional income 2) Recently refreshed with a modern touch, featuring fresh paint throughout and key updates, including new windows (2023), roof reshingled (2015), and eavestrough (2023), a large newly built rear deck, plus updated landscaping and grading in the backyard 3) Ideal for families conveniently located within walking distance of both elementary and secondary schools 4) With ample space, this home comfortably accommodates a growing family or is perfect for multi-generational households looking to live together under one roof 5) Enjoy the ease of quick highway access, with close proximity to both Highway 11 and 12, ensuring seamless connectivity for daily commutes or weekend getaways. 2,097 fin.sq.ft. Age 48. Visit our website for more detailed information. *Please note some images have been virtually staged to show the potential of the home.
Location
State ON
County Simcoe
Area Orillia
Rooms
Family Room No
Basement Finished, Full
Kitchen 1
Separate Den/Office 1
Interior
Interior Features None
Cooling None
Fireplaces Type Wood
Fireplace Yes
Heat Source Electric
Exterior
Garage Private
Garage Spaces 4.0
Pool None
Waterfront No
Roof Type Asphalt Shingle
Parking Type None
Total Parking Spaces 4
Building
Foundation Concrete Block
Listed by FARIS TEAM REAL ESTATE






