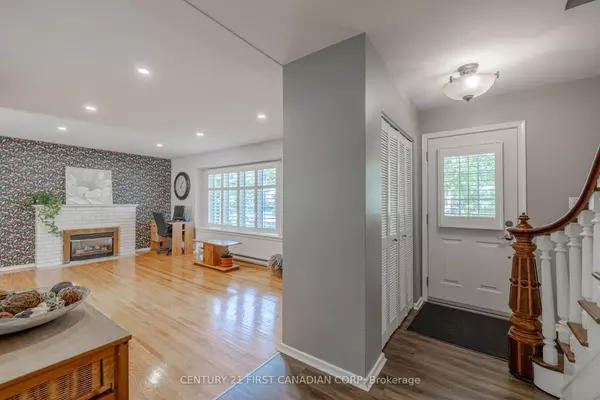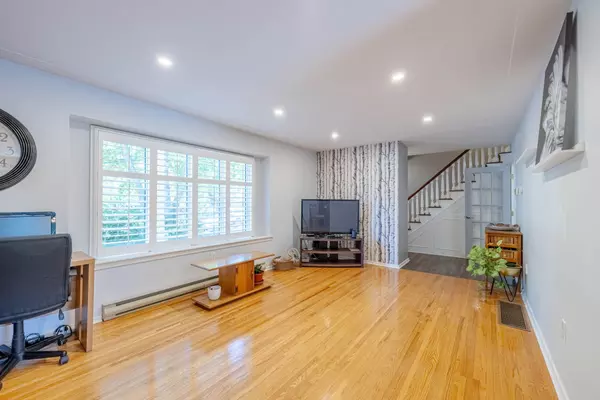REQUEST A TOUR If you would like to see this home without being there in person, select the "Virtual Tour" option and your agent will contact you to discuss available opportunities.
In-PersonVirtual Tour

$ 779,900
Est. payment /mo
Active
798 Warwick ST Woodstock, ON N4S 4R1
3 Beds
2 Baths
UPDATED:
10/09/2024 06:34 PM
Key Details
Property Type Single Family Home
Sub Type Detached
Listing Status Active
Purchase Type For Sale
MLS Listing ID X9386876
Style 2-Storey
Bedrooms 3
Annual Tax Amount $4,443
Tax Year 2023
Property Description
Mature Lot - In-Ground Pool - Updated Kitchen - Sunroom - Welcome to 798 Warwick Street, a delightful residence nestled in the heart of Woodstock. This beautifully maintained home seamlessly blends modern amenities with classic character, providing an inviting atmosphere both inside and out. As you enter, you will be greeted by a bright and airy living room featuring a cozy gas fireplace and large windows that fill the space with natural light. The impressive kitchen boasts matching stainless steel appliances, quartz countertops, and modern cabinetry making cooking a pleasure. Overlooking the pool and inviting lounge area, the kitchen and dining space are perfect for entertaining. For relaxation, retreat to the separate family room or the sun-soaked three-season sunroom at the back of the house. Upstairs, you will find three comfortable bedrooms and an updated 5-piece bathroom, complete with a tiled shower and soaker tub. The finished rec room, along with a spacious utility room and workshop on the lower level, provides ample additional space for all your needs. Situated in a friendly neighbourhood, 798 Warwick Street is conveniently close to local parks, schools, shopping, and dining. Experience the charm of Woodstock with easy access to major commuting routes. The property offers plenty of parking, an attached garage, and generous storage throughout. Don't miss the chance to make this delightful home yours! Schedule a viewing today and imagine your future in this wonderful space
Location
State ON
County Oxford
Rooms
Family Room Yes
Basement Full, Finished
Kitchen 1
Interior
Interior Features Water Heater Owned
Cooling Central Air
Fireplace Yes
Heat Source Gas
Exterior
Garage Private Double
Garage Spaces 4.0
Pool Inground
Waterfront No
Roof Type Asphalt Shingle
Parking Type Attached
Total Parking Spaces 5
Building
Unit Features Fenced Yard,Hospital,Park,Place Of Worship,School,Wooded/Treed
Foundation Block
Listed by CENTURY 21 FIRST CANADIAN CORP






