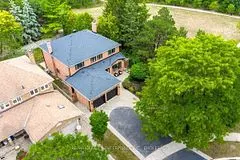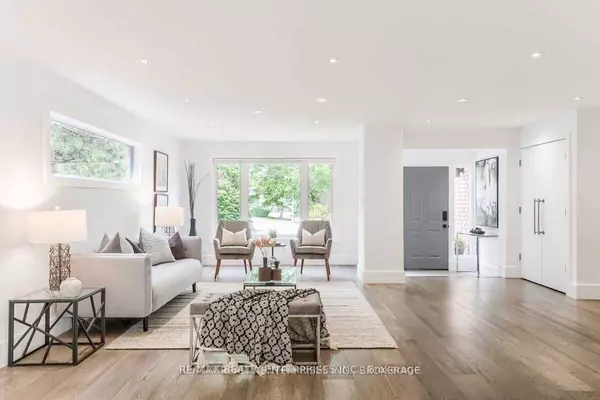
2080 Grenville DR Oakville, ON L6H 3Y4
4 Beds
4 Baths
UPDATED:
11/05/2024 02:53 PM
Key Details
Property Type Single Family Home
Sub Type Detached
Listing Status Pending
Purchase Type For Sale
MLS Listing ID W9381323
Style 2-Storey
Bedrooms 4
Annual Tax Amount $9,446
Tax Year 2024
Property Description
Location
State ON
County Halton
Area Iroquois Ridge North
Rooms
Family Room Yes
Basement Finished
Kitchen 1
Separate Den/Office 2
Interior
Interior Features Auto Garage Door Remote, Bar Fridge, Countertop Range, Garburator, In-Law Capability, In-Law Suite, Water Heater
Cooling Central Air
Fireplace Yes
Heat Source Gas
Exterior
Garage Private Double
Garage Spaces 4.0
Pool None
Waterfront No
Roof Type Asphalt Shingle
Parking Type Attached
Total Parking Spaces 6
Building
Unit Features Fenced Yard,Public Transit,Ravine,Rec./Commun.Centre,School,School Bus Route
Foundation Concrete






