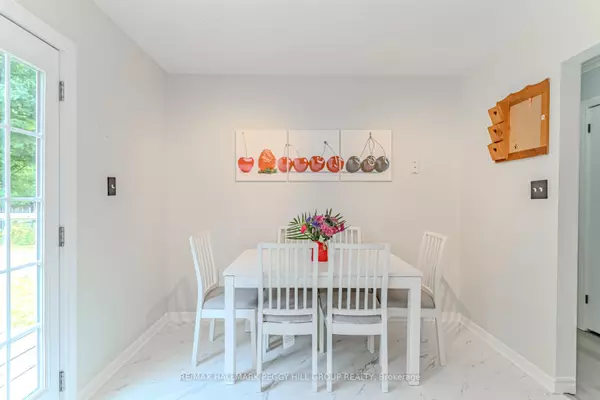REQUEST A TOUR If you would like to see this home without being there in person, select the "Virtual Tour" option and your agent will contact you to discuss available opportunities.
In-PersonVirtual Tour

$ 829,000
Est. payment /mo
Active
734 James ST Innisfil, ON L9S 2G6
4 Beds
2 Baths
UPDATED:
10/20/2024 02:47 PM
Key Details
Property Type Single Family Home
Sub Type Detached
Listing Status Active
Purchase Type For Sale
Approx. Sqft 1100-1500
MLS Listing ID N9380978
Style Bungalow-Raised
Bedrooms 4
Annual Tax Amount $3,722
Tax Year 2024
Property Description
RENOVATED BUNGALOW IN A PEACEFUL AREA ON A PREMIUM 80 X 150 FT LOT WITHIN WALKING DISTANCE OF THE BEACH! Get ready to fall in love with this stunning raised bungalow, fully updated from top to bottom, and located just a short walk from the beach! Nestled on a spacious 80 x 150 ft lot surrounded by mature trees in a peaceful neighbourhood, this home offers the ultimate location for enjoying nature while still being close to all the essentials. Steps from Trinity Park and playground, and just a quick drive to shopping, restaurants, and amenities, the location can't be beat! Step inside to find a bright modern kitchen featuring sleek white cabinetry with pantry cabinets for extra storage, newer stainless steel appliances including a stove with an air fryer and a convection microwave, and elegant quartz countertops. The kitchens garden door walk-out to the back deck makes outdoor dining and entertaining a breeze! Throughout the home, you'll find new flooring and fully renovated bathrooms, adding a fresh and stylish touch to every room. A peaceful night's rest awaits in the primary bedroom featuring his and hers closets with custom organizers. Three additional bedrooms on the main level and one on the lower level offer plenty of space for a growing family. Your living space is extended in the partially finished basement complete with a cozy gas fireplace. Added peace of mind comes with a durable aluminum roof and two sump pumps in the basement, one equipped with a backup system. This property also boasts a newly paved driveway and includes a 25-foot sea-can with a 9-foot height, perfect for all your storage needs. Don't miss your chance to own this delightful #HomeToStay!
Location
State ON
County Simcoe
Area Alcona
Rooms
Family Room No
Basement Full, Partially Finished
Kitchen 1
Separate Den/Office 1
Interior
Interior Features Other
Cooling Central Air
Fireplaces Type Natural Gas
Fireplace Yes
Heat Source Gas
Exterior
Exterior Feature Deck
Garage Private Double
Garage Spaces 5.0
Pool None
Waterfront No
Roof Type Metal
Parking Type None
Total Parking Spaces 5
Building
Unit Features Beach,Lake/Pond,Park,Library,Other
Foundation Concrete Block
Listed by RE/MAX HALLMARK PEGGY HILL GROUP REALTY






