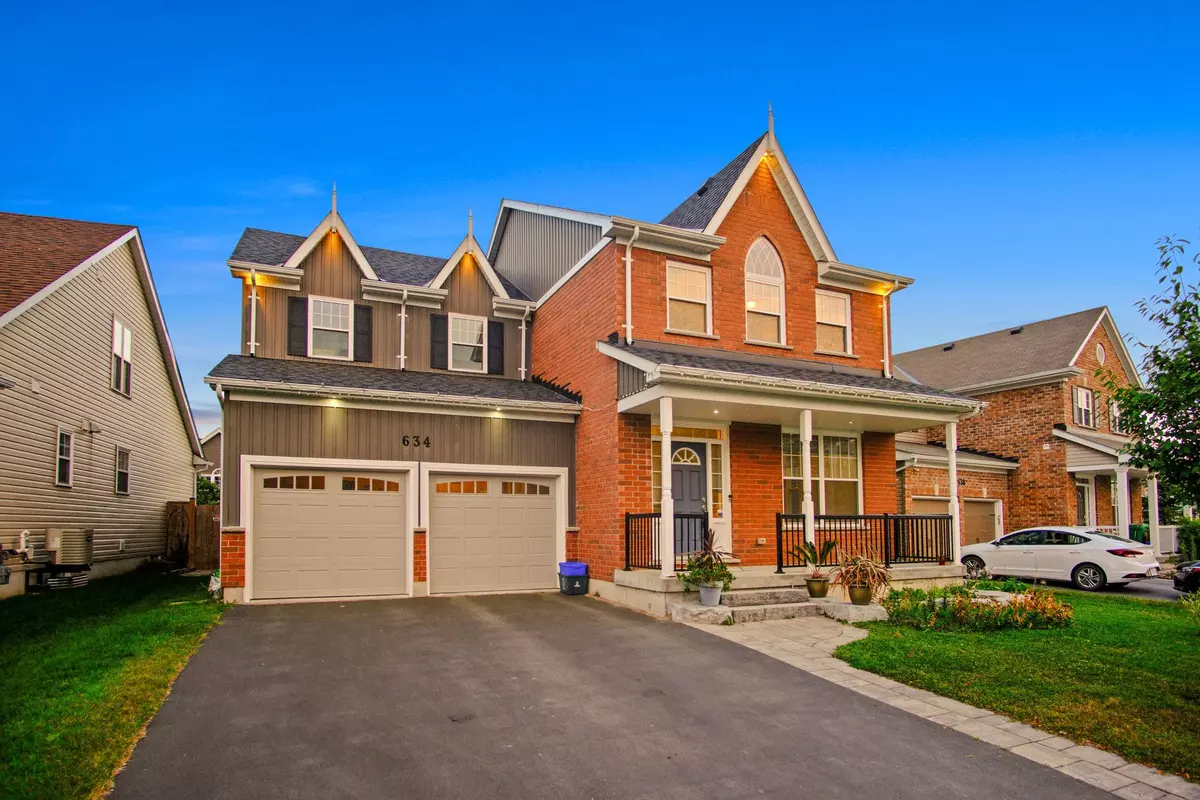REQUEST A TOUR If you would like to see this home without being there in person, select the "Virtual Tour" option and your agent will contact you to discuss available opportunities.
In-PersonVirtual Tour

$ 3,000
Active
634 Grange WAY Peterborough, ON K9H 7M1
4 Beds
4 Baths
UPDATED:
10/10/2024 03:23 PM
Key Details
Property Type Single Family Home
Sub Type Detached
Listing Status Active
Purchase Type For Rent
MLS Listing ID X9380745
Style 2-Storey
Bedrooms 4
Property Description
Experience luxury in this stunning 4-bedroom detached home, boasting breathtaking pond views. With 3 full washrooms (2 master en-suite washrooms) on the second floor and over 2400 sqft of bright, open living space. Enjoy a gourmet kitchen with granite countertops, lavish master suites, and $100K in premium upgrades. Conveniently located near top amenities, schools, and shopping. 5 min walk to major plaza (Metro, Rexall, Boston Pizza, Beer Store & LCBO). 5 min walk to public school, 8 min drive to Trent University and 15 minute drive to Costco.
Location
State ON
County Peterborough
Area Northcrest
Rooms
Family Room Yes
Basement Full, Unfinished
Kitchen 1
Ensuite Laundry Ensuite
Interior
Interior Features Air Exchanger, Auto Garage Door Remote, Carpet Free, In-Law Capability, Water Heater, Ventilation System, Storage
Laundry Location Ensuite
Cooling Central Air
Fireplace Yes
Heat Source Gas
Exterior
Garage Available
Garage Spaces 4.0
Pool None
Waterfront No
Roof Type Asphalt Shingle
Parking Type Attached
Total Parking Spaces 6
Building
Foundation Brick
Listed by RE/MAX COMMUNITY REALTY INC.






