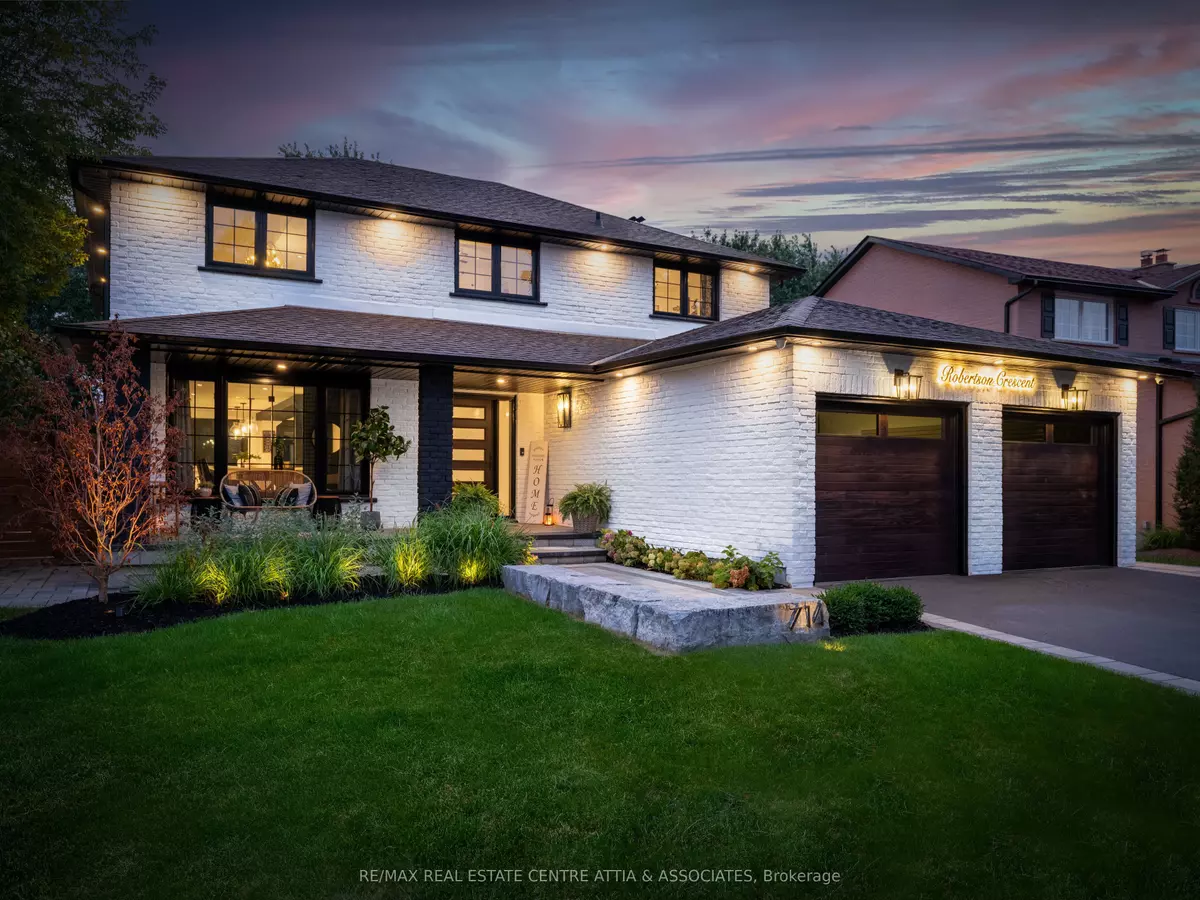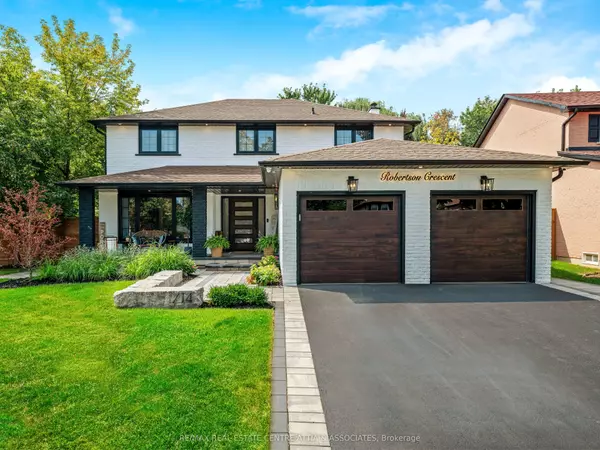
714 Robertson CRES Milton, ON L9T 4V5
6 Beds
6 Baths
UPDATED:
09/30/2024 01:58 PM
Key Details
Property Type Single Family Home
Sub Type Detached
Listing Status Active
Purchase Type For Sale
Approx. Sqft 3000-3500
MLS Listing ID W9373276
Style 2-Storey
Bedrooms 6
Annual Tax Amount $7,763
Tax Year 2024
Property Description
Location
State ON
County Halton
Zoning RES
Rooms
Family Room Yes
Basement Full, Finished
Kitchen 1
Separate Den/Office 1
Interior
Interior Features Upgraded Insulation, Water Softener, Air Exchanger, Auto Garage Door Remote, Carpet Free, On Demand Water Heater
Cooling Central Air
Fireplaces Number 2
Fireplaces Type Electric, Wood
Inclusions Stand Alone Fridge & Freezer, Gas Range, Built In Microwave, Bar Fridge, 2 Dishwashers, 2 Washers, 2 Dryers, All ELF's, Garage Door Opener + Remotes, Security Cameras, Garage Shelving, Built-In BBQ
Exterior
Exterior Feature Landscaped, Patio, Landscape Lighting, Hot Tub, Built-In-BBQ, Recreational Area, Privacy
Garage Private Double
Garage Spaces 5.0
Pool Inground
Roof Type Asphalt Shingle
Parking Type Attached
Total Parking Spaces 5
Building
Foundation Concrete, Poured Concrete






