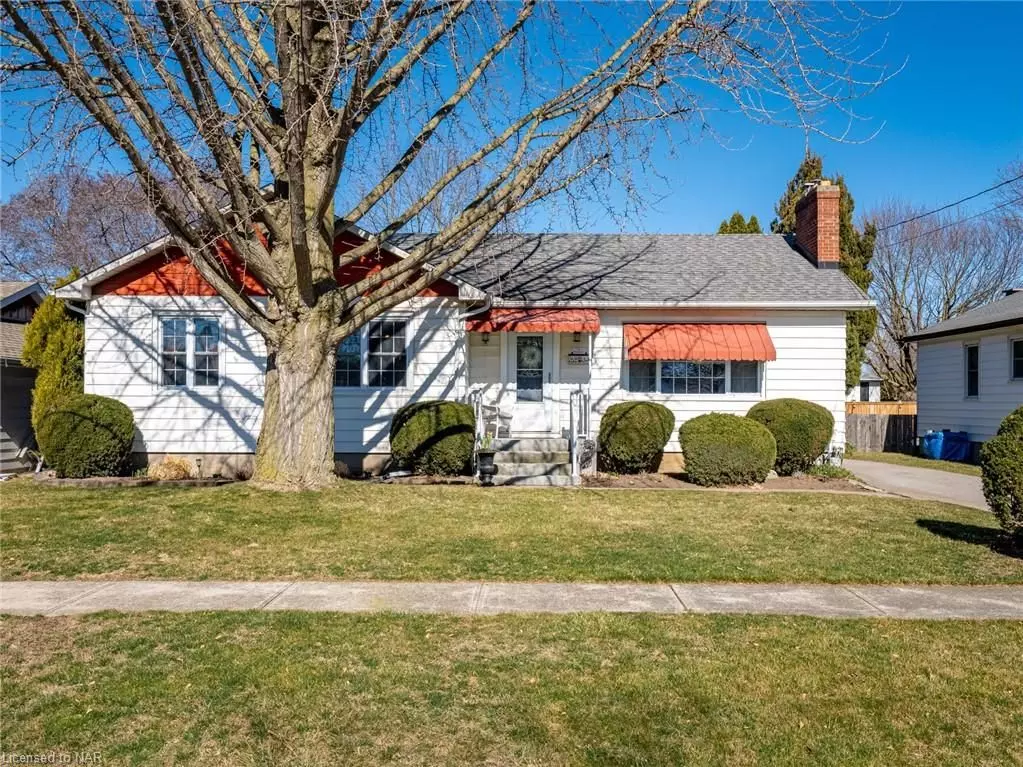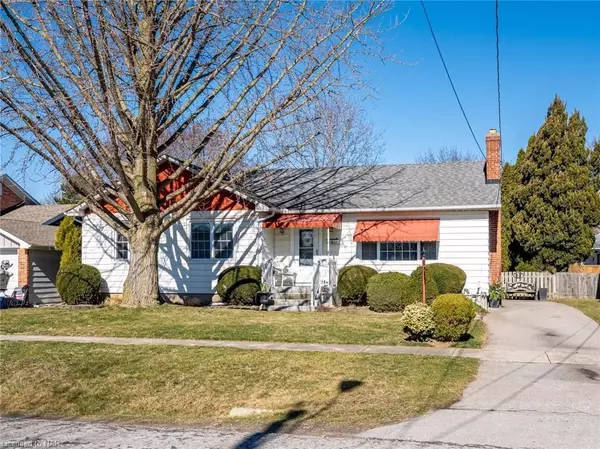REQUEST A TOUR If you would like to see this home without being there in person, select the "Virtual Tour" option and your agent will contact you to discuss available opportunities.
In-PersonVirtual Tour

$ 680,000
Est. payment /mo
Pending
5 HEYWOOD AVE St. Catharines, ON L2M 2M7
4 Beds
2 Baths
1,269 SqFt
UPDATED:
08/30/2024 07:40 AM
Key Details
Property Type Single Family Home
Sub Type Detached
Listing Status Pending
Purchase Type For Sale
Square Footage 1,269 sqft
Price per Sqft $535
MLS Listing ID X8708528
Style Bungalow
Bedrooms 4
Annual Tax Amount $4,211
Tax Year 2023
Property Description
This lovely, move-in ready bungalow is nestled in a quiet, sought after north-end neighbourhood of St. Catharines. As you enter, the warmth and tranquility of this home embraces you & no wonder, this home has been loved by the same family since the 70's! The living room has a beautiful custom gas fireplace, large picture window and beautiful original hardwood flooring that runs through the living & dining area. The charming fifties design can be seen with the corner windows in the dining area. The kitchen has been beautifully remodeled with high-end cabinetry & beautiful countertops. The attention to detail that went into this kitchen design is very evident, as the layout maximizes storage and space. The main hallway, which features two linen closets plus an additional closet used as a pantry, leads you to the main floor family three-piece bathroom and three very spacious bedrooms, all with closets and hardwood flooring. Off the kitchen is the landing access to the back door and yard as well as the stairs leading to the lower level. Downstairs you are greeted with a lovely, finished basement area that includes a spacious family room, additional bedroom and large three-piece bathroom. The entire internal perimeter of the basement foundation was professionally waterproofed prior to the finishing of the basement as a proactive measure, which should give you complete piece of mind. The utility room is a great size "L" shaped room that offers plenty of storage, houses the laundry area, hot water tank, updated High Efficiency Furnace with HEPA Filter (2021). Outside, the home sits on a large 60 ft x 125 ft lot. The backyard is fully fenced (just a small gate needs to be added if required), has a good size garden shed on a concrete pad, & a lovely patio area to sit out and enjoy! Schools, shopping, walking/biking trails, parks, Welland Canal and the Lake are all nearby for your convenience & enjoyment! Other more recent updates include the A/C & upgraded Attic Insulation.
Location
State ON
County Niagara
Zoning R1
Rooms
Basement Full
Kitchen 1
Separate Den/Office 1
Interior
Interior Features Sump Pump
Cooling Central Air
Fireplaces Number 1
Fireplaces Type Living Room
Inclusions [BUILTINMW, DISHWASHER, DRYER, REFRIGERATOR, STOVE, WASHER, WINDCOVR]
Laundry In Basement
Exterior
Garage Other
Garage Spaces 3.0
Pool None
Community Features Public Transit
Roof Type Asphalt Shingle
Parking Type None
Total Parking Spaces 3
Building
Foundation Concrete Block
Others
Senior Community No
Listed by MCGARR REALTY CORP, BROKERAGE






