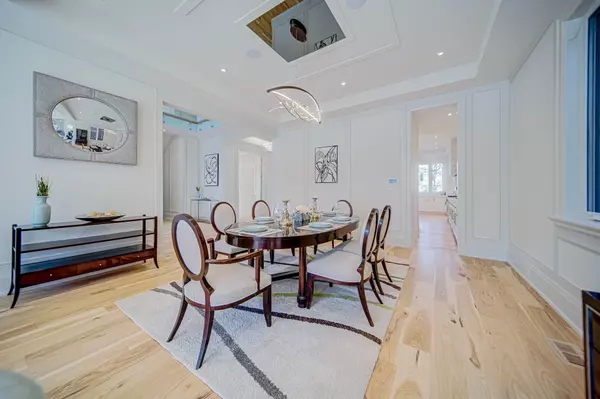
154 Glen Cedar RD Toronto C03, ON M6C 3G5
6 Beds
9 Baths
UPDATED:
08/21/2024 02:52 PM
Key Details
Property Type Single Family Home
Sub Type Detached
Listing Status Active
Purchase Type For Sale
Approx. Sqft 5000 +
MLS Listing ID C9263762
Style 3-Storey
Bedrooms 6
Annual Tax Amount $20,494
Tax Year 2023
Property Description
Location
State ON
County Toronto
Rooms
Family Room Yes
Basement Walk-Up, Finished
Kitchen 1
Separate Den/Office 1
Interior
Interior Features Sump Pump, Storage, Ventilation System, Water Heater, Air Exchanger, Bar Fridge, Built-In Oven, Carpet Free, Central Vacuum, Countertop Range, ERV/HRV, Floor Drain, Guest Accommodations, In-Law Capability, Separate Heating Controls
Cooling Central Air
Fireplaces Number 3
Fireplaces Type Natural Gas, Family Room
Exterior
Exterior Feature Deck, Canopy, Landscaped, Lawn Sprinkler System, Lighting, Paved Yard
Garage Private
Garage Spaces 5.0
Pool None
Roof Type Asphalt Shingle
Parking Type Built-In
Total Parking Spaces 5
Building
Foundation Concrete






