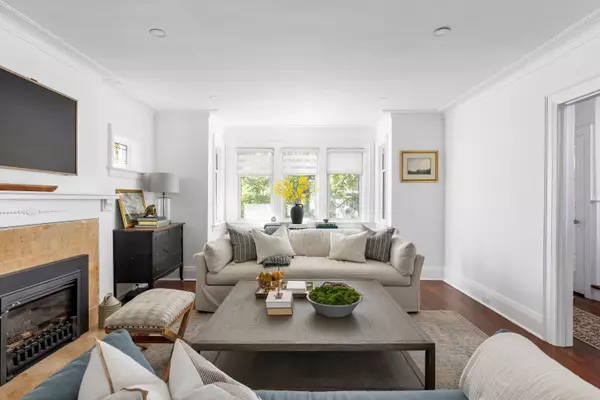REQUEST A TOUR If you would like to see this home without being there in person, select the "Virtual Tour" option and your agent will contact you to discuss available opportunities.
In-PersonVirtual Tour

$ 1,799,000
Est. payment /mo
Pending
184 Lawrence AVE E Toronto C04, ON M4N 1T1
4 Beds
3 Baths
UPDATED:
11/05/2024 09:45 PM
Key Details
Property Type Single Family Home
Sub Type Detached
Listing Status Pending
Purchase Type For Sale
MLS Listing ID C9246440
Style 2-Storey
Bedrooms 4
Annual Tax Amount $8,368
Tax Year 2023
Property Description
Welcome to this wonderful renovated family home in Wanless Park where traditional and contemporary finishes blend seamlessly to create a feeling of warmth and sophistication. This is an extra wide 33 foot lot with private drive, detached garage and parking for 4 cars. The main floor boasts generous formal living and dining rooms, powder room, large kitchen with Viking gas stove, wainscotting, bright breakfast area (could also be a cosy family room) and walk-out to an expansive new deck and backyard oasis for outdoor relaxation. The primary bedroom is enormous and includes a walk-in closet. The 2nd bedroom features a bonus extra room on top of the addition which is perfect as a children's playroom or tranquil studio/office overlooking the back garden. The 3rd bedroom is spacious and also overlooks the garden. An impressive lower level provides high ceilings, in-floor heating, a great entertainment/recreation area, 4th bedroom, 3-piece bathroom, large laundry room, above grade windows, side entrance and extra storage. Once inside this beautiful home you don't notice Lawrence Avenue which provides an opportunity for tremendous value in Wanless Park with its proximity to superb public and private schools, Wanless and Sunnybrook parks, Yonge Street shops and restaurants, the TTC and much more. This is a home that's much loved by its current owners and is ready for its next family.
Location
State ON
County Toronto
Rooms
Family Room No
Basement Finished, Finished with Walk-Out
Kitchen 1
Separate Den/Office 1
Interior
Interior Features Storage
Cooling Wall Unit(s)
Fireplaces Number 2
Fireplaces Type Natural Gas
Inclusions Jenn-Air Fridge, Viking Gas Stove, Jenn-Air Dishwasher, LG Washer & Dryer, TV wall brackets, Electric Light Fixtures, Window Coverings
Exterior
Garage Private
Garage Spaces 4.0
Pool None
Roof Type Asphalt Shingle
Parking Type Detached
Total Parking Spaces 4
Building
Foundation Concrete
Others
Senior Community Yes
Listed by SOTHEBY`S INTERNATIONAL REALTY CANADA






