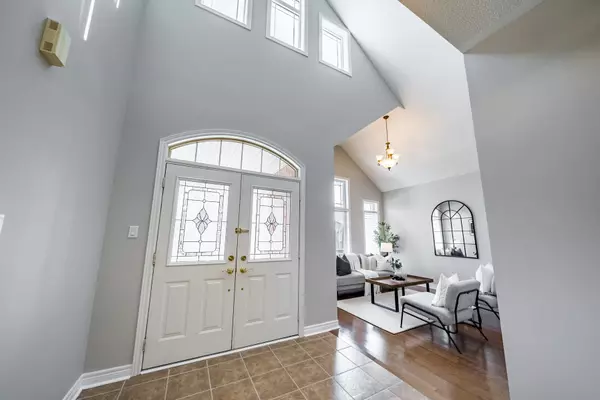REQUEST A TOUR If you would like to see this home without being there in person, select the "Virtual Tour" option and your agent will contact you to discuss available opportunities.
In-PersonVirtual Tour

$ 1,499,900
Est. payment /mo
Active
10 Keller LN Uxbridge, ON L9P 1Z4
4 Beds
4 Baths
UPDATED:
08/16/2024 05:44 PM
Key Details
Property Type Single Family Home
Sub Type Detached
Listing Status Active
Purchase Type For Sale
MLS Listing ID N8222736
Style Bungalow
Bedrooms 4
Annual Tax Amount $7,358
Tax Year 2023
Property Description
Nestled in the prestigious Wooden Sticks subdivision of Uxbridge, 10 Keller Lane offers a rare opportunity to own a meticulously maintained bungalow that exudes elegance and modern charm. This impressive residence boasts 3+1 bedrooms and 4 bathrooms across a sprawling 2,194 square feet on the main level, complemented by an additional 2,194 square feet in the basement. The home's design seamlessly blends contemporary finishes with a functional layout, creating a space that is both inviting and sophisticated. Upon entry, you are greeted by a living area with a soaring vaulted ceiling. The bright kitchen features an island with ample counter space and a walkout to the back deck. The main level also includes a spacious primary suite complete with an ensuite bathroom and generous walk-in closet space, as well as two additional bedrooms and a full bathroom. The lower level offers a versatile space that can be used as a fourth bedroom, a full bathroom, and a spacious recreation room with gas hookup ability for potential future fireplace, providing the perfect setting for entertaining guests or relaxing with family. Outside, the property features a new paved driveway and front landscaping, enhancing its curb appeal. The backyard is complete with a large deck and fenced yard, offering a private retreat to enjoy the outdoors.
Location
State ON
County Durham
Rooms
Family Room Yes
Basement Finished, Full
Kitchen 1
Separate Den/Office 1
Interior
Interior Features Central Vacuum, Primary Bedroom - Main Floor, Water Softener
Cooling Central Air
Inclusions ELFs, fridge, stove/oven, microwave, dishwasher, washer, dryer, bathroom mirrors, garage door opener, water softener
Exterior
Garage Available
Garage Spaces 4.0
Pool None
Roof Type Unknown
Parking Type Attached
Total Parking Spaces 4
Building
Foundation Unknown
Listed by RE/MAX ALL-STARS REALTY INC.






