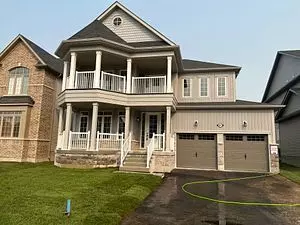REQUEST A TOUR If you would like to see this home without being there in person, select the "Virtual Tour" option and your agent will contact you to discuss available opportunities.
In-PersonVirtual Tour

$ 899,999
Est. payment /mo
Active
Address not disclosed Kawartha Lakes, ON K9V 0P4
4 Beds
4 Baths
UPDATED:
01/12/2024 04:22 PM
Key Details
Property Type Single Family Home
Sub Type Detached
Listing Status Active
Purchase Type For Sale
Approx. Sqft 2500-3000
MLS Listing ID X6718852
Style 2-Storey
Bedrooms 4
Annual Tax Amount $6,153
Tax Year 2023
Property Description
Welcome to your dream home in the new and family-friendly subdivision! This modern gem offers nearly 3000 sq ft of luxurious living space with a popular open concept layout. Hardwood floors throughout, a large porch, a spacious coldroom in the basement, and a stunning second-floor balcony make it perfect for both comfort and entertainment. The child-friendly neighbourhood adds an extra touch of warmth and safety for your family.
Conveniently located, this home is close to all facilities, ensuring easy access to schools, parks, shopping centers, and more. Enjoy the best of both worlds - a tranquil retreat and the convenience of urban amenities. Don't miss out! Schedule a viewing now.
Conveniently located, this home is close to all facilities, ensuring easy access to schools, parks, shopping centers, and more. Enjoy the best of both worlds - a tranquil retreat and the convenience of urban amenities. Don't miss out! Schedule a viewing now.
Location
State ON
County Kawartha Lakes
Rooms
Family Room Yes
Basement Full, Unfinished
Kitchen 1
Interior
Cooling Central Air
Exterior
Garage Private Double
Garage Spaces 4.0
Pool None
Parking Type Built-In
Total Parking Spaces 4
Listed by INTERNATIONAL REALTY FIRM, INC.






