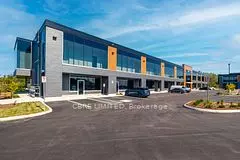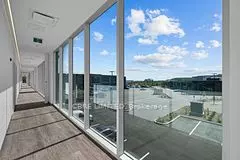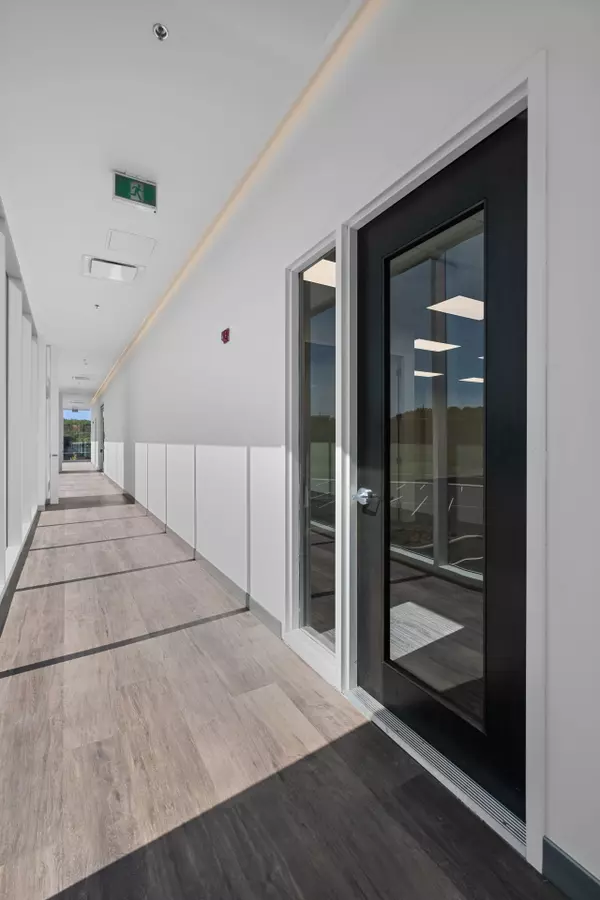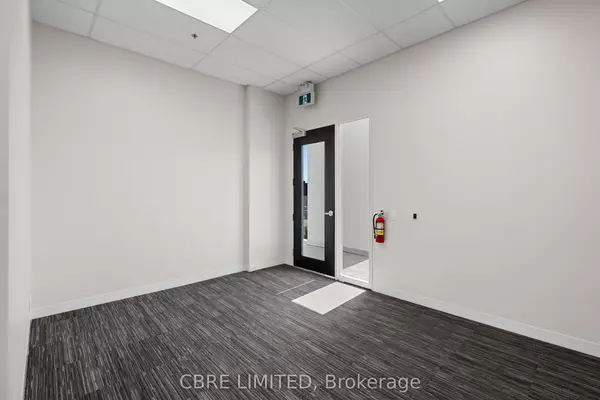REQUEST A TOUR If you would like to see this home without being there in person, select the "Virtual Tour" option and your agent will contact you to discuss available opportunities.
In-PersonVirtual Tour

$ 25
Est. payment /mo
Active
1939 Ironoak WAY #203 Oakville, ON L6H 3V8
2,193 SqFt
UPDATED:
10/15/2024 04:29 PM
Key Details
Property Type Commercial
Sub Type Office
Listing Status Active
Purchase Type For Sale
Square Footage 2,193 sqft
Price per Sqft $0
MLS Listing ID W9264397
Annual Tax Amount $10
Tax Year 2024
Property Description
Newly constructed, turnkey office suite. Part of Oakville's premier 5-building office condominium development. Executive design second floor suite with unobstructed views, featuring a reception, spacious office, meeting room, kitchenette and open area. Neighboring retail, Oakwood Center includes Farm Boy, Starbucks, Banking and many other amenities. Utilities separately metered.
Location
State ON
County Halton
Zoning Office
Interior
Cooling Yes
Exterior
Community Features Public Transit
Utilities Available Available
Parking Type Outside/Surface
Others
Security Features Yes
Listed by CBRE LIMITED






