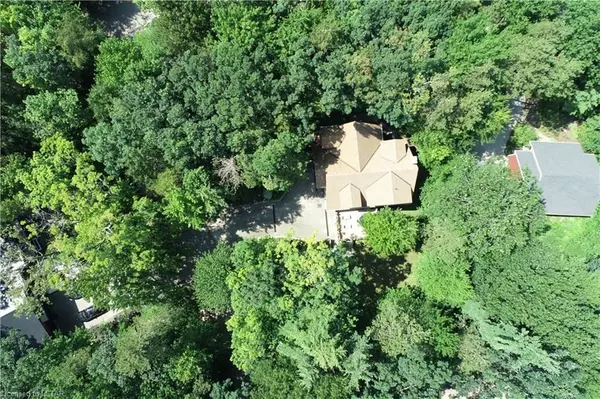10320 SHERWOOD CRES Lambton Shores, ON N0M 1T0
5 Beds
4 Baths
4,023 SqFt
UPDATED:
06/22/2024 09:40 AM
Key Details
Property Type Single Family Home
Sub Type Detached
Listing Status Pending
Purchase Type For Sale
Square Footage 4,023 sqft
Price per Sqft $267
MLS Listing ID X8256560
Style 2-Storey
Bedrooms 5
Annual Tax Amount $5,530
Tax Year 2023
Property Description
Location
State ON
County Lambton
Community Grand Bend
Area Lambton
Zoning R6-2
Region Grand Bend
City Region Grand Bend
Rooms
Basement Full
Kitchen 1
Interior
Interior Features Countertop Range, Water Heater Owned, Sump Pump, Air Exchanger, Central Vacuum
Cooling Central Air
Fireplaces Number 2
Inclusions [CARBONMONOX, CENTRALVAC, DISHWASHER, DRYER, GDO, WATERTANK, MICROWAVE, REFRIGERATOR, STOVE, WASHER, WINDCOVR]
Exterior
Exterior Feature Deck, Privacy, Year Round Living
Parking Features Private Double
Garage Spaces 7.0
Pool None
Community Features Public Transit
Waterfront Description Waterfront-Deeded Access
View Forest
Lot Frontage 135.01
Total Parking Spaces 7
Building
Lot Description Irregular Lot
Foundation Poured Concrete
New Construction false
Others
Senior Community Yes
Security Features Carbon Monoxide Detectors





