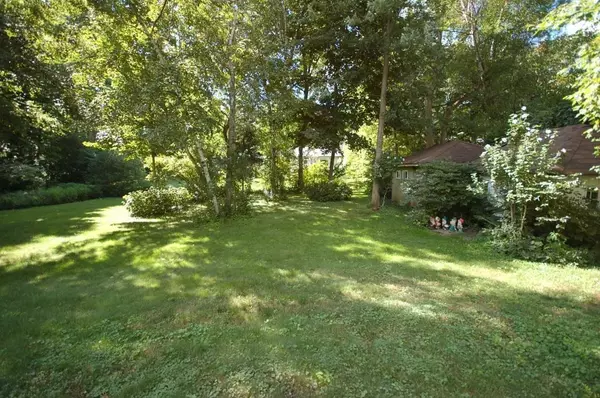REQUEST A TOUR If you would like to see this home without being there in person, select the "Virtual Tour" option and your agent will contact you to discuss available opportunities.
In-PersonVirtual Tour
$ 1,499,000
Est. payment /mo
Active
9 Bramber DR Toronto E10, ON M1C 1N3
4 Beds
3 Baths
UPDATED:
05/31/2023 08:58 PM
Key Details
Property Type Single Family Home
Sub Type Detached
Listing Status Active
Purchase Type For Sale
MLS Listing ID E5911477
Style Bungalow
Bedrooms 4
Annual Tax Amount $4,651
Tax Year 2022
Property Description
Prestigious Deep Dene Estate, On A Quiet Cul-De-Sac, With Only 10 Houses , Bramber Wood Park At The End Of The Street , 67'X212'Lot ( Almost 1/3 Acre), Solid Bungalow, 3+1 Bdrms,3 Washrooms,2 Kitchens. Up-Dated Windows , Newer Roof, Newer Alum. Esf With Leaf Filter, Newer Hot Water Gas Furnace, Hot Water Tank (Owned), Central Vacuum System,2 Fireplaces ( One Gas F.P,) Hardwood. Fl. On Main Fl. Huge Back Yard, Sep. Entrance .To Walk -Out Bsmt, Idea For In-Law Suit
Location
State ON
County Toronto
Community Highland Creek
Area Toronto
Region Highland Creek
City Region Highland Creek
Rooms
Family Room Yes
Basement Apartment, Finished with Walk-Out
Main Level Bedrooms 2
Kitchen 2
Separate Den/Office 1
Interior
Cooling None
Exterior
Parking Features Private
Garage Spaces 5.0
Pool None
Lot Frontage 67.45
Lot Depth 212.0
Total Parking Spaces 5
Others
Senior Community Yes
Listed by RE/MAX COMMUNITY REALTY INC., BROKERAGE





