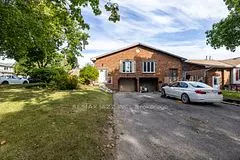REQUEST A TOUR If you would like to see this home without being there in person, select the "Virtual Tour" option and your agent will contact you to discuss available opportunities.
In-PersonVirtual Tour

$ 790,000
Est. payment /mo
Active
47 Muir CRES Whitby, ON L1P 1B5
3 Beds
2 Baths
UPDATED:
09/30/2024 08:59 PM
Key Details
Property Type Single Family Home
Sub Type Semi-Detached
Listing Status Active
Purchase Type For Sale
Approx. Sqft 1100-1500
MLS Listing ID E9371417
Style Bungalow-Raised
Bedrooms 3
Annual Tax Amount $4,836
Tax Year 2024
Property Description
Welcome to 47 Muir Crescent and Discover the Opportunity within this 3 Bedroom + 2 Bathroom Semi-Detached Raised-Bungalow with a single car garage, that features separate and direct access to the Lower Level. The Basement is partially finished and features a bedroom and bathroom + Rec Room. This Home is ideally situated on a lovely corner lot, on a very quiet crescent. There is a fully fenced side yard + backyard and mature trees. You will find this home in the much sought-after Lynde Creek Community of Whitby, which also happens to be a very family friendly neighbourhood - 3 minute walk to Guthrie Park & Colonel J.E. Farewell Public School. 12 minutes to Donald A. Wilson Secondary School. This HOME is in search of the perfect buyer looking to put their own personal touch on it and discover its full potential. 5 minute drive to Downtown Whitby and 10 minutes from Whitby GO Train Station, Highway 401 and 412. *no garage door opener.
Location
State ON
County Durham
Area Lynde Creek
Rooms
Family Room No
Basement Partially Finished
Kitchen 1
Separate Den/Office 1
Interior
Interior Features None
Cooling Central Air
Fireplace Yes
Heat Source Gas
Exterior
Garage Private
Garage Spaces 2.0
Pool None
Waterfront No
Waterfront Description None
Roof Type Asphalt Shingle
Parking Type Built-In
Total Parking Spaces 3
Building
Unit Features Fenced Yard,Park,Place Of Worship,Public Transit,School
Foundation Concrete Block
Listed by RE/MAX JAZZ INC.






