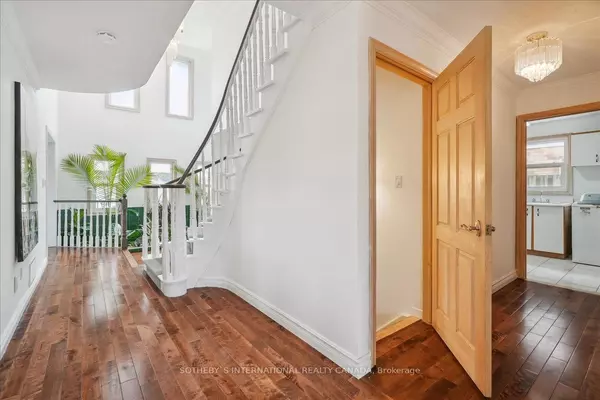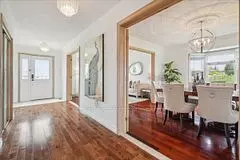REQUEST A TOUR If you would like to see this home without being there in person, select the "Virtual Tour" option and your agent will contact you to discuss available opportunities.
In-PersonVirtual Tour

$ 1,499,000
Est. payment /mo
Active
2227 Headon RD Burlington, ON L7M 3W7
4 Beds
4 Baths
UPDATED:
09/27/2024 04:48 PM
Key Details
Property Type Single Family Home
Sub Type Detached
Listing Status Active
Purchase Type For Sale
Approx. Sqft 2500-3000
MLS Listing ID W9371267
Style 2-Storey
Bedrooms 4
Annual Tax Amount $6,202
Tax Year 2023
Property Description
This timeless Headon Forest retreat stands tall as one of the neighborhood's grandest offerings. As sunlight dances through two skylights, mornings here will be painted with serenity, while evenings will find solace by the flicker of a gas fireplace in the family room the heart of this sanctuary. With 4+1 bedrooms and 3+1 bathrooms, each member of your family will find their own haven, their own space to thrive. After a long day working, improve your mood and find solace by tending to the indoor garden, where tranquility will bloom alongside cherished memories, offering a peaceful retreat from the hustle and bustle of everyday life. And on lazy Sundays, imagine basking in the expansive pool-sized backyard, creating unforgettable moments with loved ones. Beyond these walls lie a vibrant community, where schools, shopping, and effortless access to highways and GO stations make every day a breeze. Whether you're unwinding with a Netflix marathon in the sunken family room or hosting unforgettable gatherings, each moment in this home will be a testament to life's most precious joys. Don't miss the chance to make this home yours schedule your private tour today!
Location
State ON
County Halton
Area Headon
Rooms
Family Room Yes
Basement Finished, Full
Kitchen 1
Separate Den/Office 1
Interior
Interior Features Carpet Free
Cooling Central Air
Fireplace Yes
Heat Source Gas
Exterior
Garage Private
Garage Spaces 3.0
Pool None
Waterfront No
Roof Type Asphalt Shingle
Parking Type Attached
Total Parking Spaces 5
Building
Unit Features Fenced Yard,Park,Place Of Worship,Rec./Commun.Centre,School
Foundation Poured Concrete
Listed by SOTHEBY`S INTERNATIONAL REALTY CANADA






