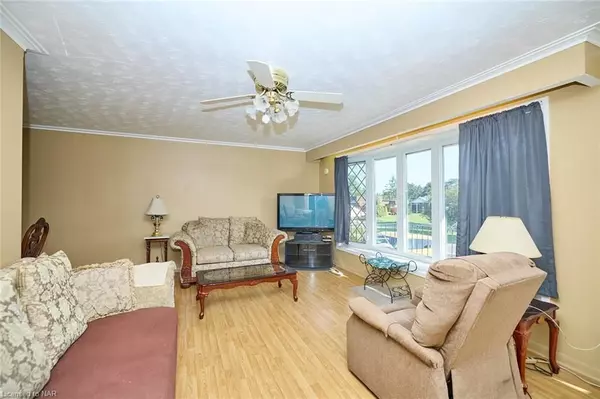
19 THORNCREST RD Port Colborne, ON L3K 5C5
3 Beds
2 Baths
2,200 SqFt
UPDATED:
08/30/2024 08:06 AM
Key Details
Property Type Single Family Home
Sub Type Detached
Listing Status Pending
Purchase Type For Sale
Square Footage 2,200 sqft
Price per Sqft $295
MLS Listing ID X8708196
Style Bungalow
Bedrooms 3
Annual Tax Amount $4,564
Tax Year 2023
Lot Size 0.500 Acres
Property Description
Location
State ON
County Niagara
Zoning R1
Rooms
Basement Full
Kitchen 1
Interior
Interior Features Other
Cooling Central Air
Fireplaces Number 1
Fireplaces Type Freestanding
Inclusions [CARBONMONOX, DISHWASHER, DRYER, GDO, WATERTANK, MICROWAVE, REFRIGERATOR, STOVE, WASHER, WINDCOVR]
Laundry Washer Hookup
Exterior
Exterior Feature Year Round Living
Garage Other
Garage Spaces 6.0
Pool None
Community Features Major Highway
View Park/Greenbelt
Roof Type Asphalt Shingle
Parking Type Attached
Total Parking Spaces 6
Building
Foundation Concrete
Others
Senior Community Yes
Security Features Smoke Detector






