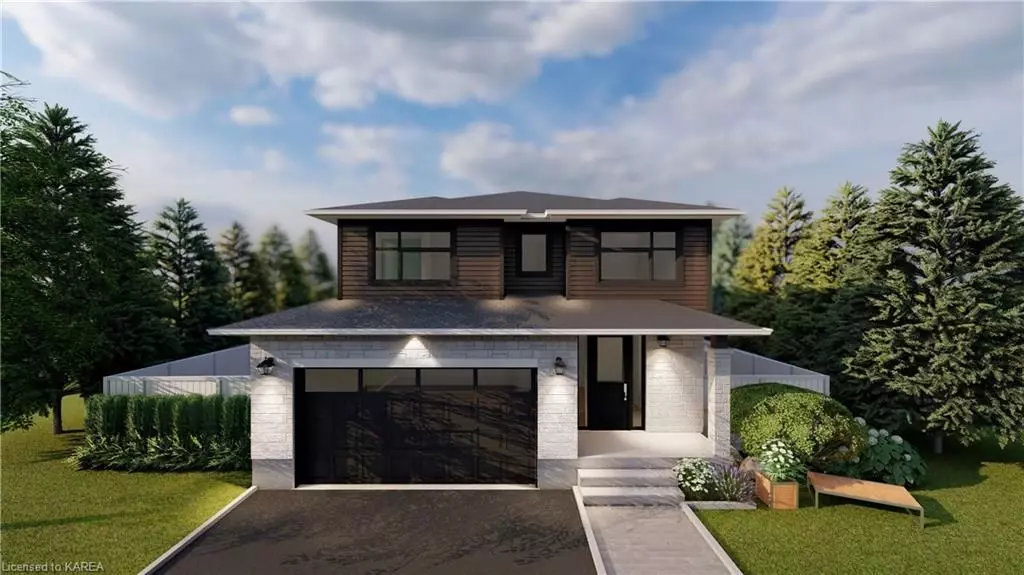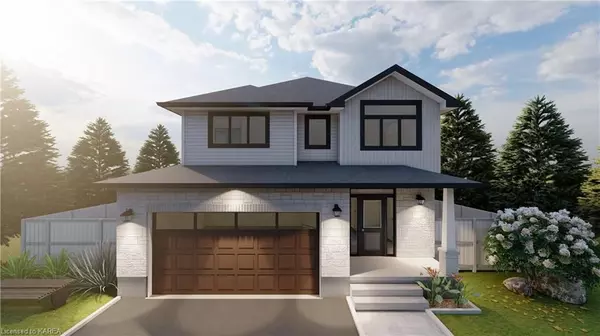REQUEST A TOUR If you would like to see this home without being there in person, select the "Virtual Tour" option and your agent will contact you to discuss available opportunities.
In-PersonVirtual Tour

$ 819,900
Est. payment /mo
Pending
1310 TURNBULL (LOT E23) WAY Kingston, ON K7P 0T3
4 Beds
3 Baths
2,415 SqFt
UPDATED:
10/26/2024 08:08 PM
Key Details
Property Type Single Family Home
Sub Type Detached
Listing Status Pending
Purchase Type For Sale
Square Footage 2,415 sqft
Price per Sqft $339
MLS Listing ID X9023852
Style 2-Storey
Bedrooms 4
Tax Year 2023
Property Description
Welcome to 1310 Turnbull Way & our Starling IV model; a perfect blend of elegance and functionality! Located in a desirable neighborhood, this residence will captivate you from the moment you step inside. This stunning 4-bedroom, 2.5-bathroom home boasts an open concept main floor design for modern, comfortable living. A main floor office is Ideal for remote work or a quiet study space. This homes openness is perfect for family gatherings and entertaining friends. Cooking will become a joy with a kitchen that boasts a island, gleaming quartz countertops, and ample cupboard space. Natural light floods this room, creating a warm and inviting atmosphere. Unwind in your luxurious primary suite, complete with a walk-in closet and a 5 piece bath. The main floor features 9' ceilings and vinyl plank flooring throughout the principal and wet areas. Oversized casement windows provide abundant natural light, making every day a bright one. This home is designed with your energy savings in mind. It includes high-efficiency gas heating, central air conditioning, a full HRV system, and many more energy-efficient features, reducing your carbon footprint and energy bills. Enjoy the great outdoors with two nearby parks within walking distance and a scenic walking trail. Nature lovers will thrive in this wonderful neighborhood. ** A $10,000 exterior upgrade allowance is currently being offered.
Location
State ON
County Frontenac
Zoning UR2.B
Rooms
Basement Other, Unfinished
Kitchen 1
Interior
Interior Features Sump Pump
Cooling Central Air
Inclusions [CARBONMONOX, SMOKEDETECTOR]
Laundry Electric Dryer Hookup, Washer Hookup
Exterior
Garage Private Double, Other
Garage Spaces 4.0
Pool None
Community Features Park
Roof Type Asphalt Shingle
Parking Type Attached
Total Parking Spaces 4
Building
Foundation Poured Concrete
Others
Senior Community Yes
Security Features Carbon Monoxide Detectors,Smoke Detector
Listed by RE/MAX Service First Realty Inc, Brokerage




