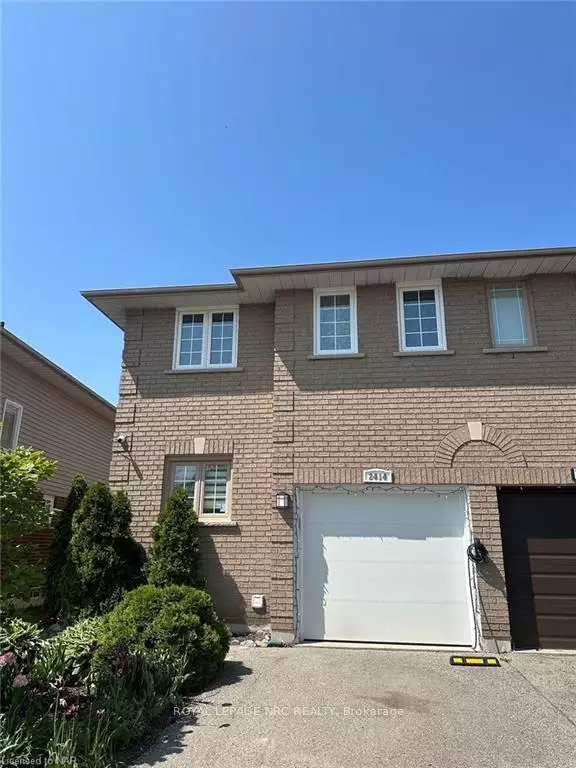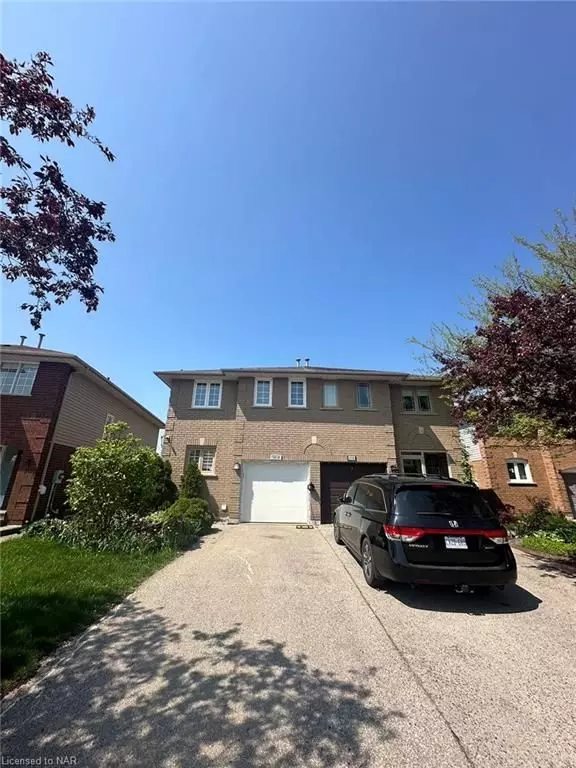REQUEST A TOUR If you would like to see this home without being there in person, select the "Virtual Tour" option and your agent will contact you to discuss available opportunities.
In-PersonVirtual Tour

$ 3,800
Est. payment /mo
Pending
2414 SUSQUEHANNA CT Oakville, ON L6H 5Y8
3 Beds
3 Baths
1,962 SqFt
UPDATED:
08/30/2024 10:52 AM
Key Details
Property Type Multi-Family
Sub Type Semi-Detached
Listing Status Pending
Purchase Type For Sale
Square Footage 1,962 sqft
Price per Sqft $1
MLS Listing ID W8492225
Style 2-Storey
Bedrooms 3
Tax Year 2024
Property Description
This Fully upgraded semi detached family resident is situated on a cul de sac in sought after River oaks! Extra deep lot of 222ft backing onto Ravine/green space! Main floor offers open concept living/dining with hardwood flooring, pot lights, and large window looking at the backyard, recent upgraded kitchen with stainless steel appliances and walk-out patio door leading you to large 2 tier deck. Upstairs offers 3 good sized bedrooms with master having a fully upgraded ensuite! Fully finished basement with pot lights and laundry room. Great schools nearby, very safe and quiet neighborhood.
Location
State ON
County Halton
Zoning R
Rooms
Basement Full
Kitchen 1
Interior
Interior Features Water Heater
Cooling Central Air
Inclusions [CENTRALVAC, DRYER, GDO, REFRIGERATOR, STOVE, WASHER]
Exterior
Garage Other
Garage Spaces 3.0
Pool None
Roof Type Asphalt Shingle
Parking Type Attached
Total Parking Spaces 3
Building
Foundation Poured Concrete
Others
Senior Community Yes
Listed by ROYAL LEPAGE NRC REALTY






