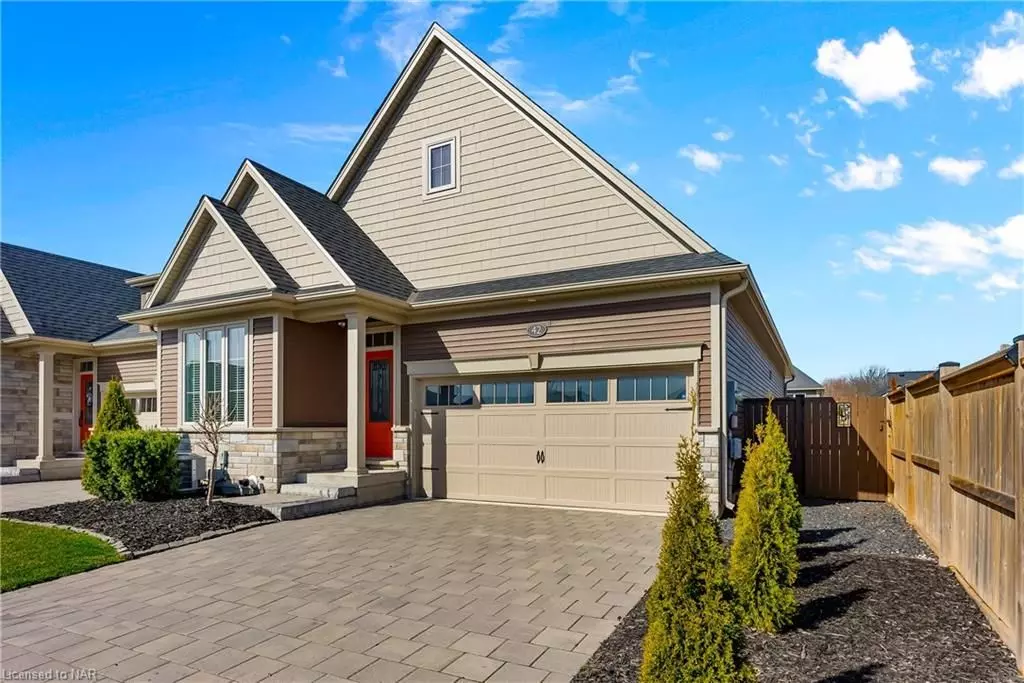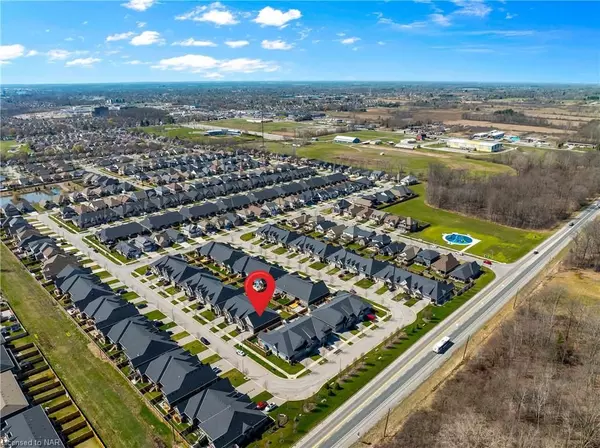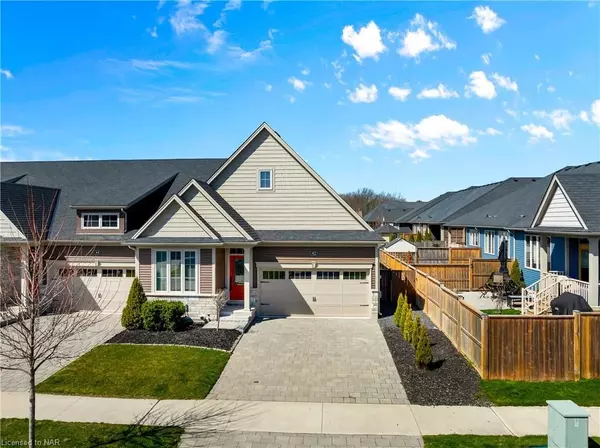REQUEST A TOUR If you would like to see this home without being there in person, select the "Virtual Tour" option and your agent will contact you to discuss available opportunities.
In-PersonVirtual Tour

$ 859,900
Est. payment /mo
Pending
42 ANDREW LN Thorold, ON L2V 0E4
3 Beds
3 Baths
2,713 SqFt
UPDATED:
08/30/2024 07:47 AM
Key Details
Property Type Townhouse
Sub Type Att/Row/Townhouse
Listing Status Pending
Purchase Type For Sale
Square Footage 2,713 sqft
Price per Sqft $316
MLS Listing ID X8492704
Style Bungalow
Bedrooms 3
Annual Tax Amount $4,937
Tax Year 2023
Property Description
Located in the heart of Niagara, 42 Andrew Lane presents an exceptional opportunity for those seeking a serene retirement lifestyle. Crafted by the esteemed Rinaldi Homes, this executive townhome epitomizes luxury, comfort, and community living. Nestled on a charming retirement street, with friendly neighbours who often stroll with their dogs, fostering a tranquil atmosphere. This end-unit townhome showcases a remarkable layout, featuring 3 full bathrooms & 4 potential bedrooms with contemporary upgrades throughout. Certified by renowned contractor Mike Holmes, the quality construction reflects meticulous attention to detail. Interlock driveway and impeccably landscaped surroundings, enhancing the curb appeal of this stunning property. Step inside to discover the elegance of hardwood flooring, an oversized kitchen, complete with a 7-foot island, quartz countertops, & modern appliances. The massive great room opens up to a covered screened porch, seamlessly blending indoor and outdoor living spaces for year-round enjoyment. On the main floor, convenience is paramount with a dedicated laundry area, while the primary bedroom offers a sanctuary of its own, boasting a walk-in closet and a luxurious four-piece ensuite bathroom featuring a glass shower. The fully finished basement is thoughtfully designed to maximize functionality and comfort, with a generously sized recreational room, an additional 4-piece bathroom and two extra rooms provide versatile spaces for family members or guests to retreat and unwind. The fully fenced yard ensures privacy, while extra patio space allows for outdoor dining and leisure. Centrally located in Niagara, this townhome offers the perfect blend of tranquility and convenience. With its sought-after retirement spot and undeniable curb appeal, 42 Andrew Lane represents an exceptional opportunity for those seeking retirement living at its finest.
Location
State ON
County Niagara
Zoning Residential
Rooms
Basement Full
Kitchen 1
Separate Den/Office 1
Interior
Interior Features Air Exchanger
Cooling Central Air
Inclusions [DISHWASHER, DRYER, GDO, REFRIGERATOR, STOVE, WASHER, WINDCOVR]
Exterior
Exterior Feature Privacy
Garage Private Double
Garage Spaces 4.0
Pool None
Community Features Public Transit
Roof Type Asphalt Shingle
Parking Type Attached
Total Parking Spaces 4
Building
Foundation Poured Concrete
Others
Senior Community Yes
Listed by EXP Realty






