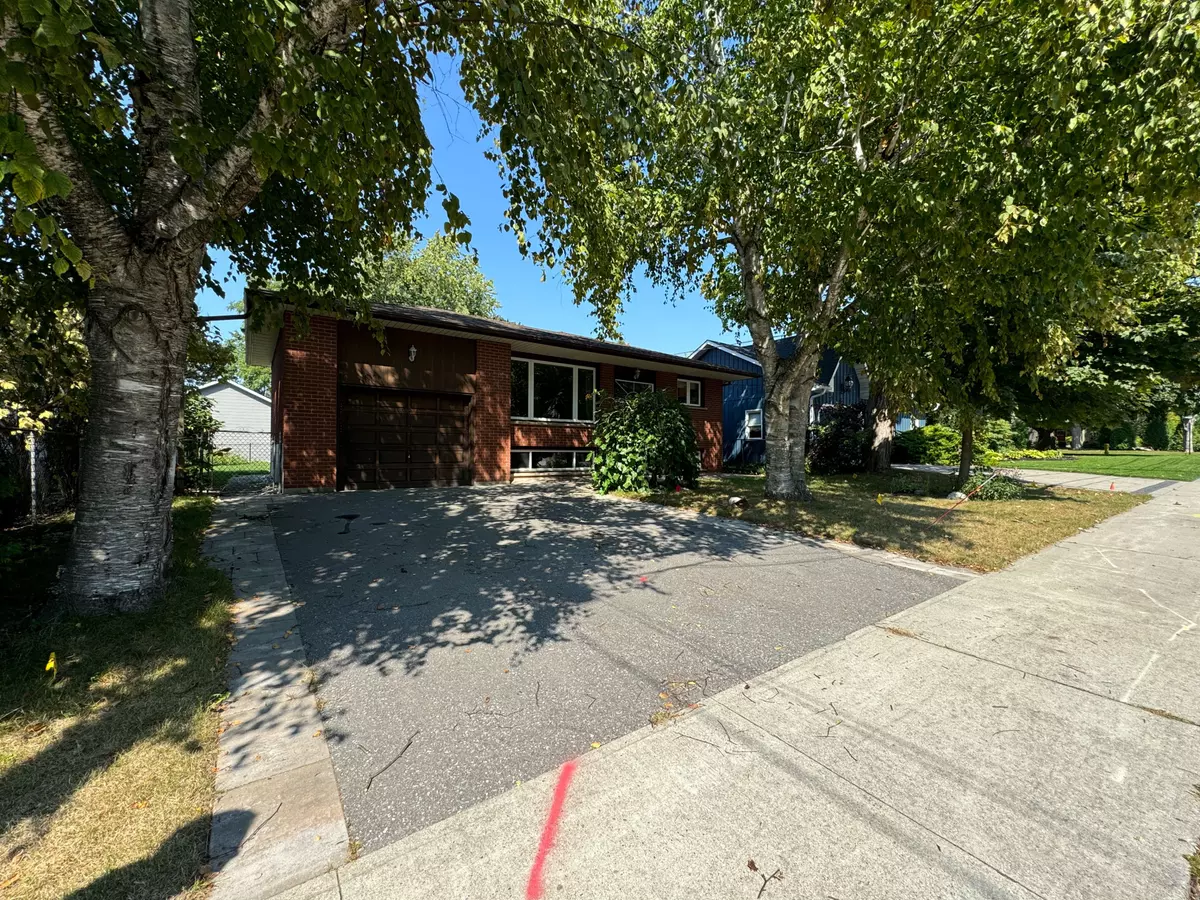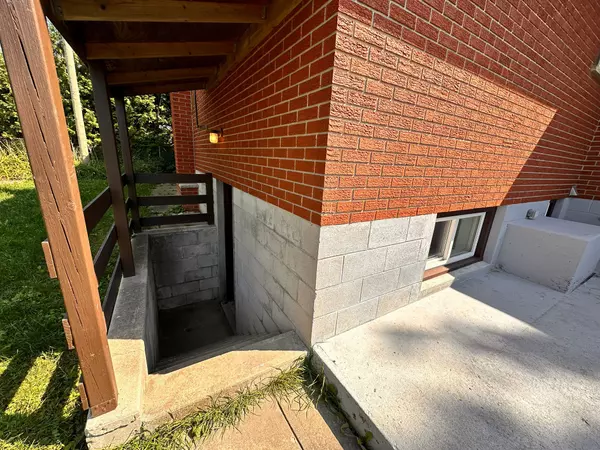REQUEST A TOUR If you would like to see this home without being there in person, select the "Virtual Tour" option and your agent will contact you to discuss available opportunities.
In-PersonVirtual Tour

$ 2,099
Active
404 Trent ST #Lower Whitby, ON L1N 1M5
2 Beds
1 Bath
UPDATED:
10/23/2024 06:39 PM
Key Details
Property Type Single Family Home
Sub Type Detached
Listing Status Active
Purchase Type For Rent
MLS Listing ID E9344208
Style Bungalow-Raised
Bedrooms 2
Property Description
2 BEDROOM 1 BATHROOM WITH SEPARATE ENTRANCE BASEMENT APARTMENT..LARGE LIVING AREA WITH FIREPLACE...BRAND NEW KITCHEN...SEPARATE LAUNDRY AREA..This Well Sought After Neighbourhood In TheHeart Of DowntownWhitby Has A Walking Score That Is Off The Charts! This Lovely, Well Cared ForBASEMENT Is Ready To move in. A Short Walk To The GO Train, Walk To Grocery Store, Walk To TheLibrary, Walk To Farmer's Market (Summer Hours/Wednesday's), Walk To Elementary School(s), Walk ToThe High School And WalkTo Restaurants, Pubs, Bars, Hairdresser's, Spa's, LCBO, Churches,Etc...Etc.
Location
State ON
County Durham
Area Downtown Whitby
Rooms
Family Room Yes
Basement Finished, Separate Entrance
Kitchen 1
Ensuite Laundry Ensuite
Interior
Interior Features Other
Laundry Location Ensuite
Cooling Central Air
Fireplace Yes
Heat Source Gas
Exterior
Garage Available
Garage Spaces 2.0
Pool None
Waterfront No
Roof Type Shingles
Parking Type None
Total Parking Spaces 2
Building
Foundation Concrete
Listed by CENTURY 21 ROYALTORS REALTY INC.






