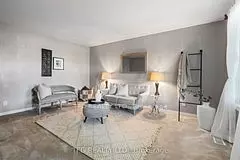REQUEST A TOUR If you would like to see this home without being there in person, select the "Virtual Tour" option and your agent will contact you to discuss available opportunities.
In-PersonVirtual Tour

$ 809,900
Est. payment /mo
Active
40 1/2 Riverview RD Kawartha Lakes, ON K9V 1B3
4 Beds
4 Baths
UPDATED:
09/11/2024 01:58 PM
Key Details
Property Type Single Family Home
Sub Type Detached
Listing Status Active
Purchase Type For Sale
Approx. Sqft 3000-3500
MLS Listing ID X9333461
Style 1 1/2 Storey
Bedrooms 4
Annual Tax Amount $4,720
Tax Year 2024
Property Description
Gorgeous custom cape cod style home! This 4 bed, 4 bath home will be sure to catch your eye the moment you drive by! With over 3000 sq ft of finished living space sitting on a 66ft x 178 ft lot with an insulated detached garage (60 amp panel) - You just won't find this anywhere else in Lindsay. Professionally landscaped and manicured gardens this home has been loved and cared for from the moment it was built, and it truly shows as you travel through the front door into the grand foyer that greets you with cathedral ceilings and a cozy feel that goes unmatched. Providing an updated kitchen, finished basement and a backyard that truly has endless possibilities for that pool or a kids big jungle playset. Walking distance to schools, retail shopping, grocery. Mins to hwy 35 & hwy 7, central location to all other major shopping. You will not want to let this one slip by! New roof (May 2024), New vinyl siding (May 2024), New kitchen fridge (2024), new kitchen dishwasher (2024)
Location
State ON
County Kawartha Lakes
Area Lindsay
Rooms
Family Room Yes
Basement Finished
Kitchen 1
Interior
Interior Features None
Cooling Central Air
Fireplace No
Heat Source Gas
Exterior
Garage Private
Garage Spaces 5.0
Pool None
Waterfront No
Roof Type Shingles
Parking Type Detached
Total Parking Spaces 7
Building
Unit Features Golf,Hospital,Park,Public Transit,School
Foundation Poured Concrete
Listed by TFG REALTY LTD.






