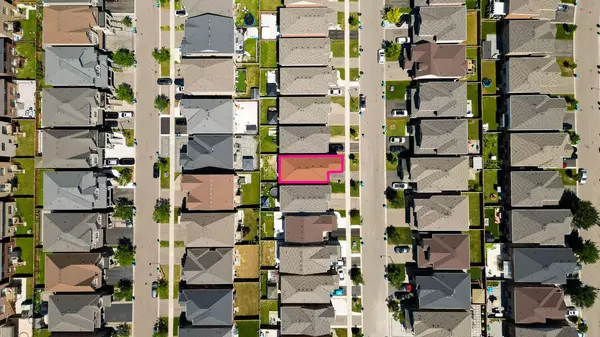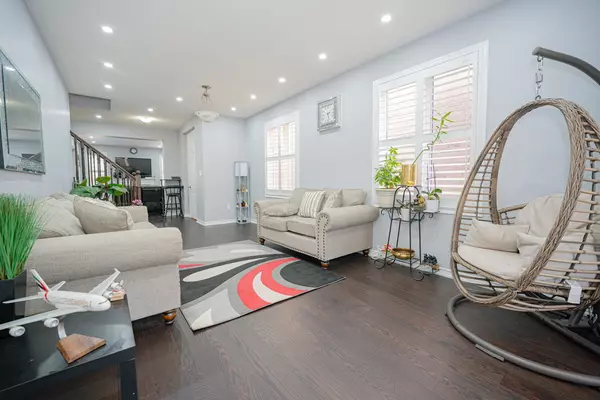REQUEST A TOUR If you would like to see this home without being there in person, select the "Virtual Tour" option and your agent will contact you to discuss available opportunities.
In-PersonVirtual Tour

$ 1,349,900
Est. payment /mo
Active
86 Stedford CRES Brampton, ON L7A 0G4
4 Beds
5 Baths
UPDATED:
09/11/2024 06:55 PM
Key Details
Property Type Single Family Home
Sub Type Detached
Listing Status Active
Purchase Type For Sale
MLS Listing ID W9247695
Style 2-Storey
Bedrooms 4
Annual Tax Amount $6,174
Tax Year 2023
Property Description
WoW !! Amazing Detach Home with 2200+ Sqft ( Mpac) , Comes W/ 4 Bedroom & 5 Washrooms & includes > with > ( City of Brampton Permit Attached) . Amazing upgrades include Mix of Hardwood Floors , Pot Lights , Gas Fireplace In Family Room , California Shutters & Much More. Chef Delight Kitchen with Extended pantry comes with Quartz C/Tops and S/Steeles Appliances . Upper Floor has Amazing Layout with Huge Primary Bedroom with 5 Pc ensuite & W/I Closet . Another 3 Good size bedrooms and one bedroom leading to beautiful s/out balcony to relax with family. Brand Legal Basement Apartment 2 Bedroom 2 Full Washrooms with separate laundry Recently rented for $1900. Perfect home in a Family-friendly neighbourhood with Mins to Mount Pleasant Go Station & All leading Amenities . Do Not Miss !!
Location
State ON
County Peel
Area Northwest Brampton
Rooms
Family Room Yes
Basement Finished
Kitchen 2
Separate Den/Office 2
Interior
Interior Features Other
Cooling Central Air
Fireplace No
Heat Source Gas
Exterior
Garage Available
Garage Spaces 1.0
Pool None
Waterfront No
Roof Type Other
Parking Type Built-In
Total Parking Spaces 2
Building
Foundation Other
Listed by SAVE MAX FIRST CHOICE REAL ESTATE INC.






