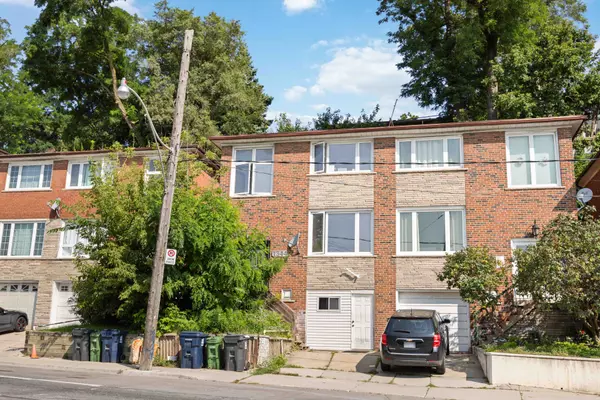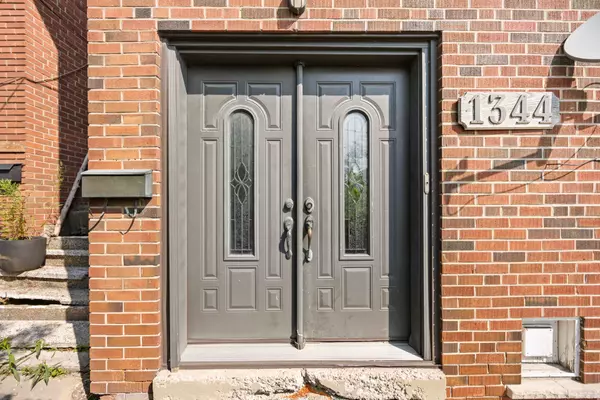REQUEST A TOUR If you would like to see this home without being there in person, select the "Virtual Tour" option and your agent will contact you to discuss available opportunities.
In-PersonVirtual Tour

$ 1,499,990
Est. payment /mo
Active
1344 Davenport RD Toronto W03, ON M6H 2G9
3 Beds
3 Baths
UPDATED:
09/30/2024 09:07 PM
Key Details
Property Type Multi-Family
Sub Type Duplex
Listing Status Active
Purchase Type For Sale
MLS Listing ID W9259620
Style 2-Storey
Bedrooms 3
Annual Tax Amount $3,893
Tax Year 2023
Property Description
Great Investment Opportunity 3 Bedroom 3 Bathroom Legal Duplex Newly Renovated in High Demand Location, Living/Dining Combination On Main Floor With Hardwood Floorings & Bathroom, Large Kitchen With Access Directly To Dining Area, Side Entrance From Main Level To Rear Of The Property, 3 Bedrooms On Second Floor With Hardwood Floors And Closet Space Complete With 4 Piece Bathroom, Finished Basement With Kitchen And Bathroom, 1 Car Parking, Transit At The Door, Shopping Near By, Must See Property, Located in Corso Italia
Location
State ON
County Toronto
Area Corso Italia-Davenport
Rooms
Family Room No
Basement Finished with Walk-Out
Kitchen 2
Interior
Interior Features In-Law Suite
Cooling Central Air
Fireplace No
Heat Source Gas
Exterior
Garage Private
Garage Spaces 1.0
Pool None
Waterfront No
Roof Type Shingles
Parking Type Attached
Total Parking Spaces 1
Building
Foundation Concrete
Listed by CENTURY 21 PERCY FULTON LTD.






