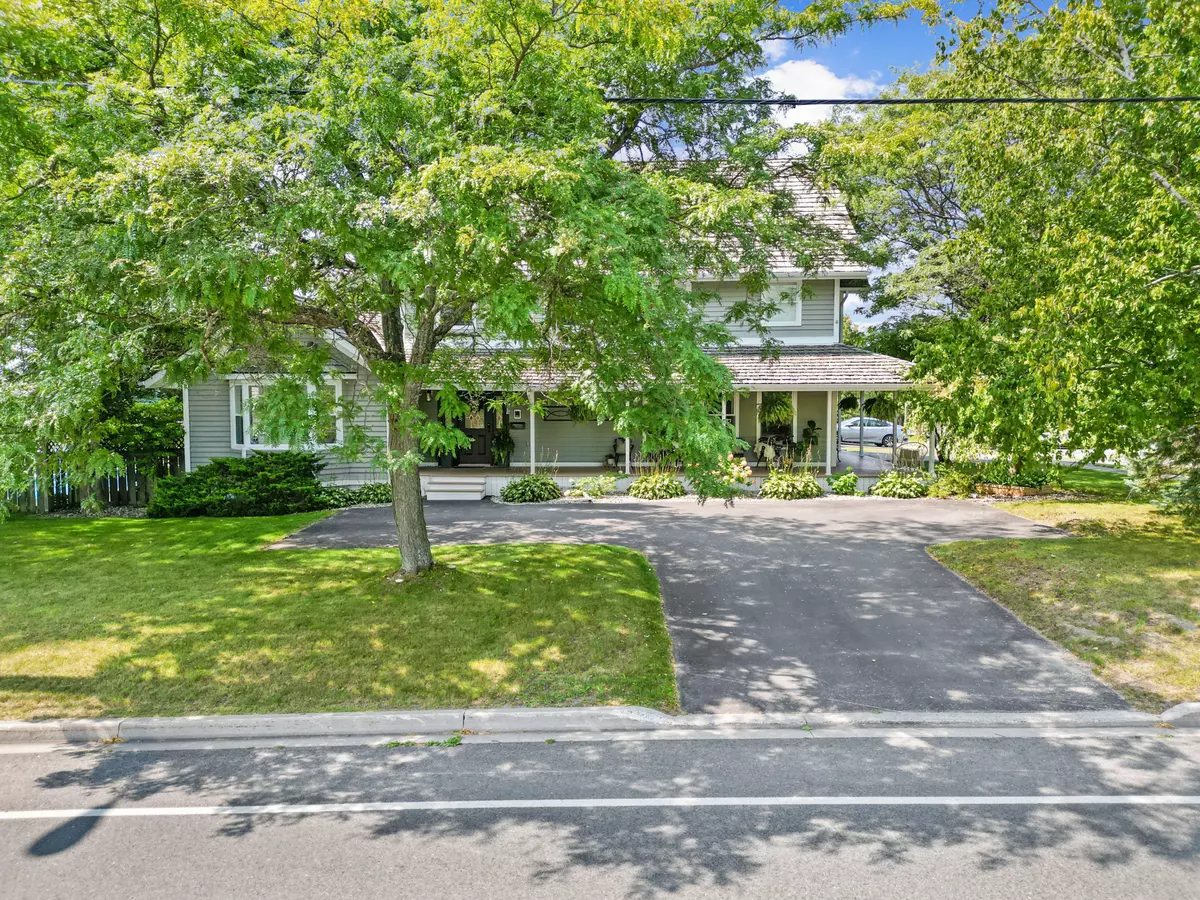REQUEST A TOUR If you would like to see this home without being there in person, select the "Virtual Tour" option and your agent will contact you to discuss available opportunities.
In-PersonVirtual Tour

$ 1,219,999
Est. payment /mo
Active
1013 Ontario ST Cobourg, ON K9A 3C8
4 Beds
4 Baths
UPDATED:
09/06/2024 02:49 PM
Key Details
Property Type Single Family Home
Sub Type Detached
Listing Status Active
Purchase Type For Sale
MLS Listing ID X9303789
Style 2 1/2 Storey
Bedrooms 4
Annual Tax Amount $7,757
Tax Year 2023
Property Description
This exquisite luxury home is nestled adjacent to the Mill golf course, boasting unparalleled curb appeal with an in-ground pool & finished loft space. Step inside to discover a sun-soaked formal living room with bayed window & crown molding which flows seamlessly into a spacious dining room. The kitchen offers an informal eating area, island, double wall-mounted ovens, built-in appliances, & pantry. The cozy main floor family room boasts vaulted ceilings, natural gas fireplace, and a walkout to the inviting in-ground pool. A guest bedroom and bathroom complete the level. The primary suite impresses with a cathedral ceiling, skylight, double closets, private deck overlooking the backyard, ensuite with a walk-in shower & dual vanity. Upstairs, there are 2 spacious bedrooms, full bath, & convenient second level laundry room. The loft flex space showcases hardwood flooring, skylight, fireplace, & bathroom. The lower level offers a recreation room with a modern fireplace. A private backyard oasis beckons w/ patio sitting area surrounding the pool, while a side deck off kitchen is perfect for outdoor cooking. Located close to amenities & easy access to the 401, this home offers the epitome of luxury living.
Location
State ON
County Northumberland
Area Cobourg
Rooms
Family Room Yes
Basement Finished, Full
Kitchen 1
Interior
Interior Features Auto Garage Door Remote, Guest Accommodations, In-Law Capability
Cooling Central Air
Fireplaces Type Natural Gas
Fireplace Yes
Heat Source Gas
Exterior
Exterior Feature Porch, Patio
Garage Private Double
Garage Spaces 6.0
Pool Inground
Waterfront No
Roof Type Shake
Topography Flat
Parking Type Attached
Total Parking Spaces 8
Building
Unit Features Golf,Rec./Commun.Centre,School
Foundation Poured Concrete
Listed by RE/MAX HALLMARK FIRST GROUP REALTY LTD.






