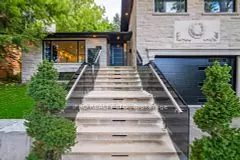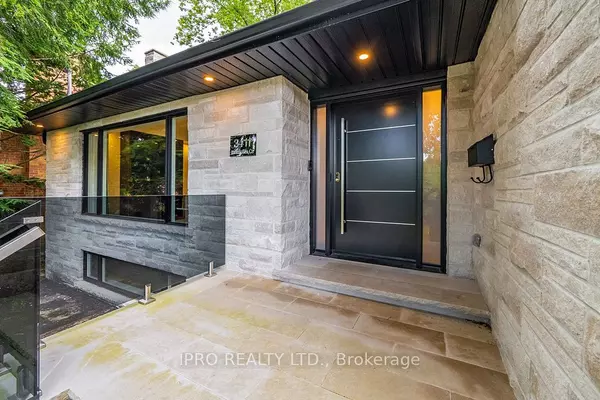
3411 Enniskillen CIR N Mississauga, ON L5C 2M9
3 Beds
4 Baths
UPDATED:
11/07/2024 12:47 AM
Key Details
Property Type Single Family Home
Sub Type Detached
Listing Status Active
Purchase Type For Sale
Approx. Sqft 2000-2500
MLS Listing ID W9298260
Style Other
Bedrooms 3
Annual Tax Amount $7,201
Tax Year 2024
Property Description
Location
State ON
County Peel
Area Erindale
Rooms
Family Room Yes
Basement Finished
Kitchen 1
Separate Den/Office 1
Interior
Interior Features Built-In Oven, Countertop Range, Carpet Free, Central Vacuum
Cooling Central Air
Fireplaces Type Electric
Fireplace Yes
Heat Source Gas
Exterior
Exterior Feature Landscaped, Landscape Lighting, Privacy, Patio
Garage Available
Garage Spaces 4.0
Pool None
Waterfront No
Roof Type Asphalt Shingle,Shingles
Parking Type Attached
Total Parking Spaces 6
Building
Unit Features Public Transit,Rec./Commun.Centre,School,Wooded/Treed,Library
Foundation Poured Concrete






