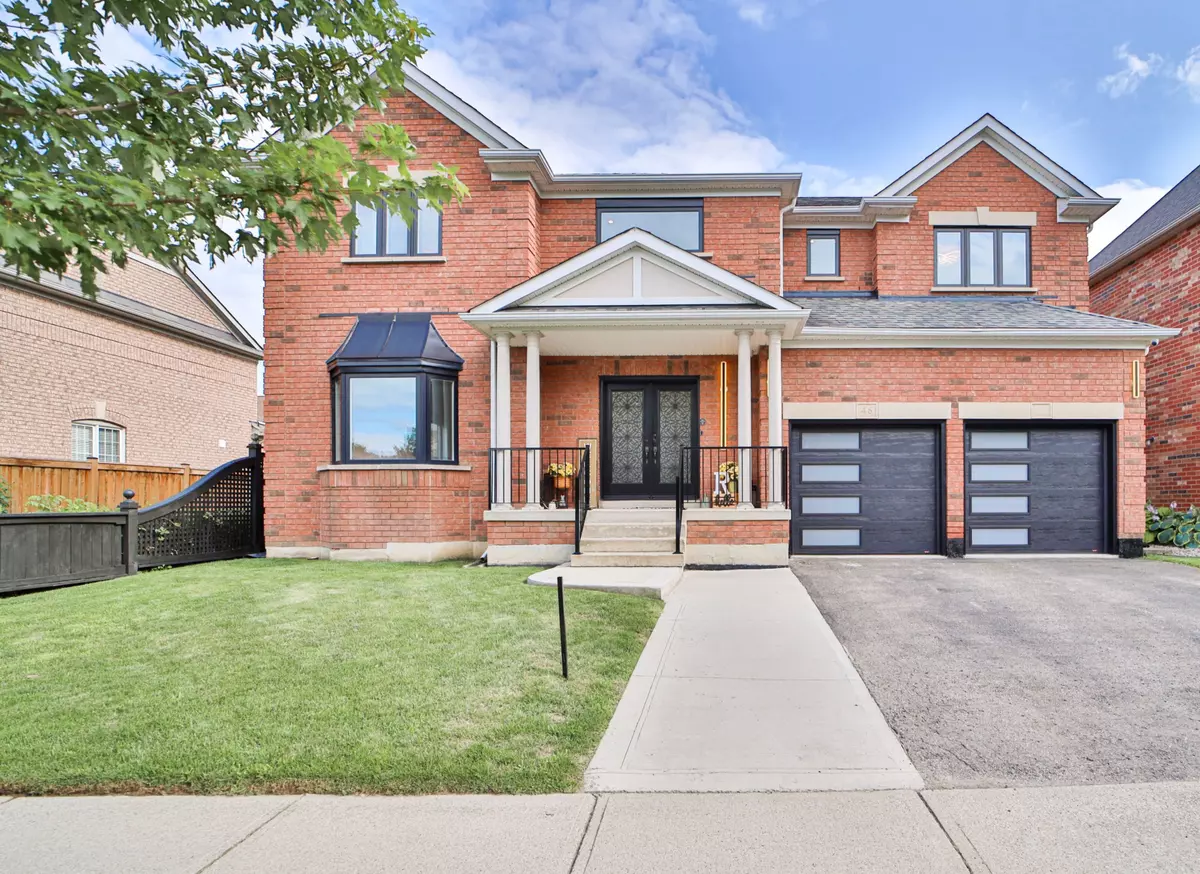REQUEST A TOUR If you would like to see this home without being there in person, select the "Virtual Tour" option and your agent will contact you to discuss available opportunities.
In-PersonVirtual Tour

$ 1,699,000
Est. payment /mo
Active
46 Grist Mill DR Halton Hills, ON L7G 6C1
4 Beds
4 Baths
UPDATED:
11/06/2024 09:18 PM
Key Details
Property Type Single Family Home
Sub Type Detached
Listing Status Active
Purchase Type For Sale
Approx. Sqft 3000-3500
MLS Listing ID W9256952
Style 2-Storey
Bedrooms 4
Annual Tax Amount $6,506
Tax Year 2023
Property Description
FULLY UPGRADED with "A" Class renovation and 9" Ceiling, a rare gem on the market, "MUST SEE" The open concept design features a large kitchen. The professionally finished basement provides an Entertainment area, Gym, Bar, ample storage rooms Generous Ceiling Height. 4900 Sq. Feet Living Area, Custom built-in cabinetry enhances the family room, adding both style and functionality. The primary bedroom with Custom Closets with the Luxurious 4 Piece Ensuite Features An Oversized Shower, Free Standing Tub, Separate His And Hers Vanities ! Each Additional Bedroom Is Equally Impressive with Electric Heated Towel Dryers, Smart Toilet Seats. this 5 bedroom home has lot of Upgrades, is a Luxurious retreat New Floor 2023, Washroom Renovated in 2021, Kitchen Appliances in 2019, All Electrical Fancy Lighting in 2021, Furnace in 2022, Water Softener in 2021, Full Basement done in 2023, Wet Bar in the Basement 2023, 4K Hi-Definition Six CAMARES to Cover the Entire House, New Garage Door Opener 2024, All WINDOWS, Main Doors and Patio Door Changed in 2024, All windows are Energy Efficient, Buyer can Add another full washroom (in suite) with the fourth bedroom, Roughing already Done.
Location
State ON
County Halton
Area Georgetown
Rooms
Family Room Yes
Basement Separate Entrance, Finished
Kitchen 1
Separate Den/Office 1
Interior
Interior Features None
Cooling Central Air
Fireplace Yes
Heat Source Gas
Exterior
Garage Private Double
Garage Spaces 2.0
Pool None
Waterfront No
Roof Type Shingles
Parking Type Attached
Total Parking Spaces 4
Building
Foundation Concrete
Listed by RE/MAX PRESIDENT REALTY






