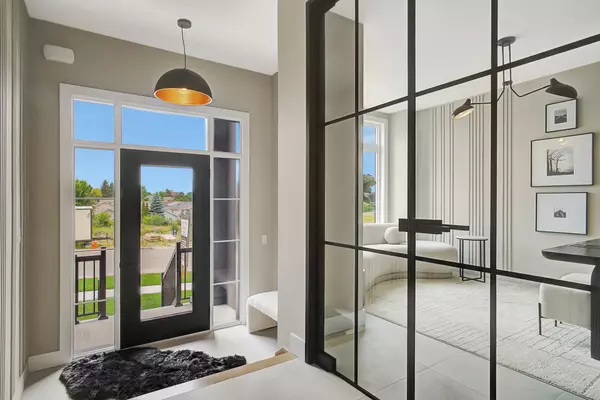REQUEST A TOUR If you would like to see this home without being there in person, select the "Virtual Tour" option and your agent will contact you to discuss available opportunities.
In-PersonVirtual Tour

$ 1,179,900
Est. payment /mo
Active
87 Dunnigan DR Kitchener, ON N2B 3W5
4 Beds
4 Baths
UPDATED:
09/14/2024 01:53 PM
Key Details
Property Type Single Family Home
Sub Type Detached
Listing Status Active
Purchase Type For Sale
Approx. Sqft 2000-2500
MLS Listing ID X9349652
Style 2-Storey
Bedrooms 4
Tax Year 2024
Property Description
Discover the perfect canvas for your dream home on this exceptional lot in the highly desirable Hills Trail neighborhood. This stunning pre-construction property invites you to create your ideal residence, where every detail reflects luxury and comfort. Featuring 4 and 5 bedroom plans and 3-4 bathrooms, these all brick homes with stucco and stone front facade include a concreate driveway, a/c and a separate side entry to the basement, ensuring privacy and potential for additional living space. Inside, exquisite oak hardwood stairs, complimented by engineered hardwood through the main floor and hallways, elegant quartz countertops throughout and an upgraded stainless steel chimney hood fan, enhanced by four LED pot lights for a modern touch. The spacious great room offers a contemporary linear electric fireplace and additional LED pot lights, creating a warm and inviting atmosphere. With meticulous attention to detail and premium finishes throughout, these homes promise a lifestyle of sophistication and convenience. Conveniently located near Breslau, shopping, and scenic trails, you'll enjoy both tranquility and accessibility. Don't miss the chance to make 87 Dunnigan Dr your new home and experience the best of modern living in Kitchener. Join us for open houses every Thursday from 4 PM to 7 PM, and Sunday from 2 PM to 4 PM! **Photos of model unit**
Location
State ON
County Waterloo
Rooms
Family Room No
Basement Unfinished
Kitchen 1
Interior
Interior Features Other
Cooling Central Air
Fireplace Yes
Heat Source Gas
Exterior
Garage Private Double
Garage Spaces 2.0
Pool None
Waterfront No
Roof Type Asphalt Shingle
Parking Type Attached
Total Parking Spaces 4
Building
Unit Features Greenbelt/Conservation,Park,Public Transit,School,School Bus Route
Foundation Poured Concrete
Listed by CORCORAN HORIZON REALTY






