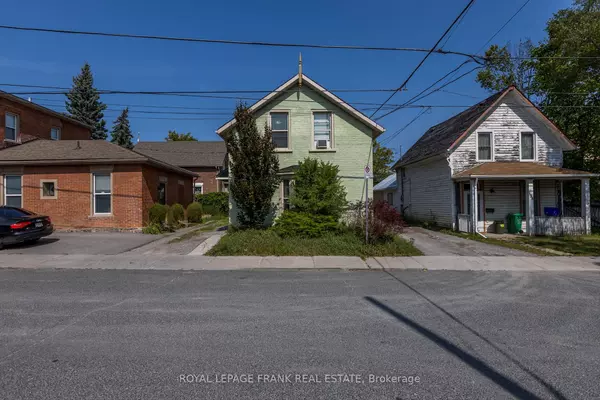REQUEST A TOUR If you would like to see this home without being there in person, select the "Virtual Tour" option and your agent will contact you to discuss available opportunities.
In-PersonVirtual Tour

$ 449,900
Est. payment /mo
Active
140 Antrim ST Peterborough, ON K9H 3G3
3 Beds
2 Baths
UPDATED:
09/16/2024 01:19 PM
Key Details
Property Type Single Family Home
Sub Type Detached
Listing Status Active
Purchase Type For Sale
Approx. Sqft 1100-1500
MLS Listing ID X9301402
Style 1 1/2 Storey
Bedrooms 3
Annual Tax Amount $2,844
Tax Year 2023
Property Description
Welcome to 140 Antrim Street, a charming brick 1.5-storey home that offers both comfort and convenience a prime location. This 4 bedroom, 1.5 bathroom property is perfect for investors or families looking for a solid addition to their portfolio. The home boasts an updated, open-concept kitchen, dining, and living area, providing a modern and welcoming atmosphere .The main floor also features a bedroom, ideal for guests or an office space. Updated lighting throughout the home enhances the bright and airy feel. With parking for three vehicles, you'll never have to worry about finding a spot. The smaller yard requires minimal maintenance, allowing you to enjoy more leisure time. Currently tenanted and generating $3,000/month with tenants covering all utilities, this property is a hassle-free investment. Located on the Trent bus route and within walking distance to downtown, it's an unbeatable location for students, professionals, or families. Don't miss out on this fantastic opportunity!
Location
State ON
County Peterborough
Area Downtown
Rooms
Family Room No
Basement Partial Basement, Unfinished
Kitchen 1
Separate Den/Office 1
Interior
Interior Features None
Cooling Window Unit(s)
Fireplace No
Heat Source Gas
Exterior
Garage Private
Garage Spaces 2.0
Pool None
Waterfront No
Roof Type Asphalt Shingle
Parking Type None
Total Parking Spaces 2
Building
Unit Features Arts Centre,Library,Public Transit
Foundation Stone
Others
Security Features Smoke Detector
Listed by ROYAL LEPAGE FRANK REAL ESTATE






