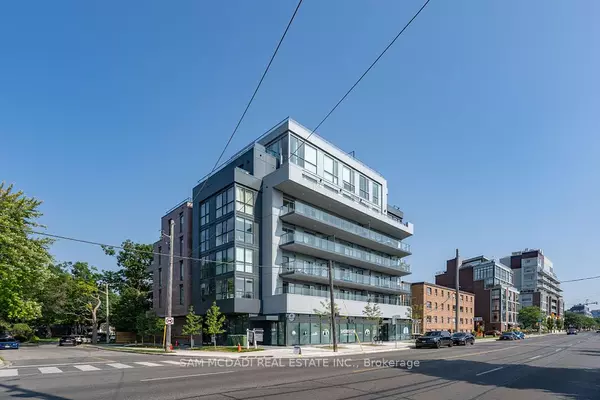
1316 Kingston RD #601 Toronto E06, ON M1N 1P6
2 Beds
2 Baths
UPDATED:
08/29/2024 01:45 AM
Key Details
Property Type Condo
Sub Type Condo Apartment
Listing Status Active
Purchase Type For Sale
Approx. Sqft 1000-1199
MLS Listing ID E9282786
Style Apartment
Bedrooms 2
HOA Fees $1,198
Annual Tax Amount $11,965
Tax Year 2024
Property Description
Location
State ON
County Toronto
Area Birchcliffe-Cliffside
Rooms
Family Room No
Basement None
Kitchen 1
Ensuite Laundry Ensuite
Interior
Interior Features Carpet Free, Built-In Oven
Laundry Location Ensuite
Cooling Central Air
Fireplace No
Heat Source Gas
Exterior
Garage None
Waterfront No
View Lake, Panoramic, Golf Course, Skyline
Parking Type Underground
Total Parking Spaces 1
Building
Story 06
Unit Features Park,Lake/Pond,Beach,Public Transit,Golf
Locker Owned
Others
Security Features Carbon Monoxide Detectors,Security System,Concierge/Security
Pets Description Restricted






