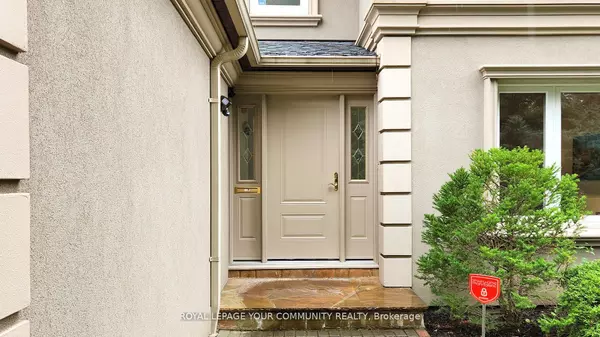REQUEST A TOUR If you would like to see this home without being there in person, select the "Virtual Tour" option and your agent will contact you to discuss available opportunities.
In-PersonVirtual Tour

$ 2,988,000
Est. payment /mo
Active
20 Elkpath AVE Toronto C12, ON M2L 2W1
4 Beds
4 Baths
UPDATED:
09/26/2024 09:03 PM
Key Details
Property Type Single Family Home
Sub Type Detached
Listing Status Active
Purchase Type For Sale
MLS Listing ID C9370084
Style 2-Storey
Bedrooms 4
Annual Tax Amount $11,365
Tax Year 2024
Property Description
Nested In One Of The Most Sought After Locations In York Mills Area, Bright and Spacious 4Bdrms Deatched 2-Storey house w/Finished basement & 2 car garages, 2,519sf +1,323sf Bsmt as per Mpac, Fresh panned (2024), New appliance (2024), New light fixtures (2024), New bathroom Mirrors (2024), charming yard view with flawless upkeep, Step into the esteemed neighborhood of Bayview & Yorkmills! Easy access to top-rated schools, Bayview village, parks & gourmet dining.
Location
State ON
County Toronto
Area St. Andrew-Windfields
Rooms
Family Room Yes
Basement Finished
Kitchen 1
Separate Den/Office 1
Interior
Interior Features Other
Cooling Central Air
Fireplace Yes
Heat Source Gas
Exterior
Garage Private Double
Garage Spaces 2.0
Pool None
Waterfront No
Roof Type Shingles
Parking Type Attached
Total Parking Spaces 4
Building
Foundation Concrete
Listed by ROYAL LEPAGE YOUR COMMUNITY REALTY






