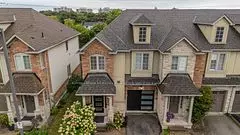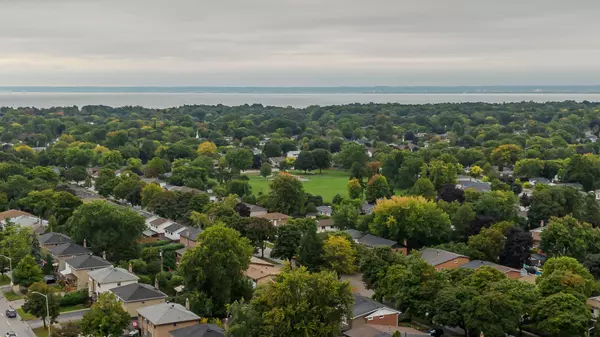REQUEST A TOUR If you would like to see this home without being there in person, select the "Virtual Tour" option and your agent will contact you to discuss available opportunities.
In-PersonVirtual Tour

$ 1,098,000
Est. payment /mo
Active
5032 Mercer Common N/A Burlington, ON L7L 0A4
3 Beds
3 Baths
UPDATED:
09/26/2024 03:51 PM
Key Details
Property Type Townhouse
Sub Type Att/Row/Townhouse
Listing Status Active
Purchase Type For Sale
Approx. Sqft 1500-2000
MLS Listing ID W9369224
Style 2-Storey
Bedrooms 3
Annual Tax Amount $4,315
Tax Year 2024
Property Description
Stunning, fully upgraded freehold end-unit townhouse backing onto a mature treed bike path a rare find! This home welcomes you with a professionally landscaped front yard and perennial garden. Enjoy 2204 SF of total finished living space, meticulous throughout and featuring a single garage with inside entry. The main floor boasts crown moulding, hardwood floors, and living room with a linear gas fireplace framed by stone and wainscoting. The updated open concept eat-in kitchen showcases granite countertops, a stylish backsplash, pantry, newer stainless steel appliances, and a walkout to a private deck with views of green space and privacy screens. The 2nd floor offers engineered hardwood throughout, a charming loft/office, and a luxurious primary suite with a barn door to the walk-in closet, 4-piece ensuite and stunning feature wall. Two additional bedrooms share a spacious 4-piece bath. The fully finished lower level with separate walkout entrance features laminate flooring, a family room with a custom electric fireplace, built-in cabinets, and a laundry room. The fully fenced backyard provides a private oasis with a deck, patio, and views of mature trees. Just steps from parks, dining, transit, and minutes to the highway, lake, and schools this home is move in ready!
Location
State ON
County Halton
Area Appleby
Rooms
Family Room No
Basement Finished, Full
Kitchen 1
Interior
Interior Features None
Cooling Central Air
Fireplace Yes
Heat Source Gas
Exterior
Garage Private
Garage Spaces 1.0
Pool None
Waterfront No
Roof Type Asphalt Shingle
Parking Type Attached
Total Parking Spaces 2
Building
Foundation Unknown
Listed by ROYAL LEPAGE BURLOAK REAL ESTATE SERVICES






