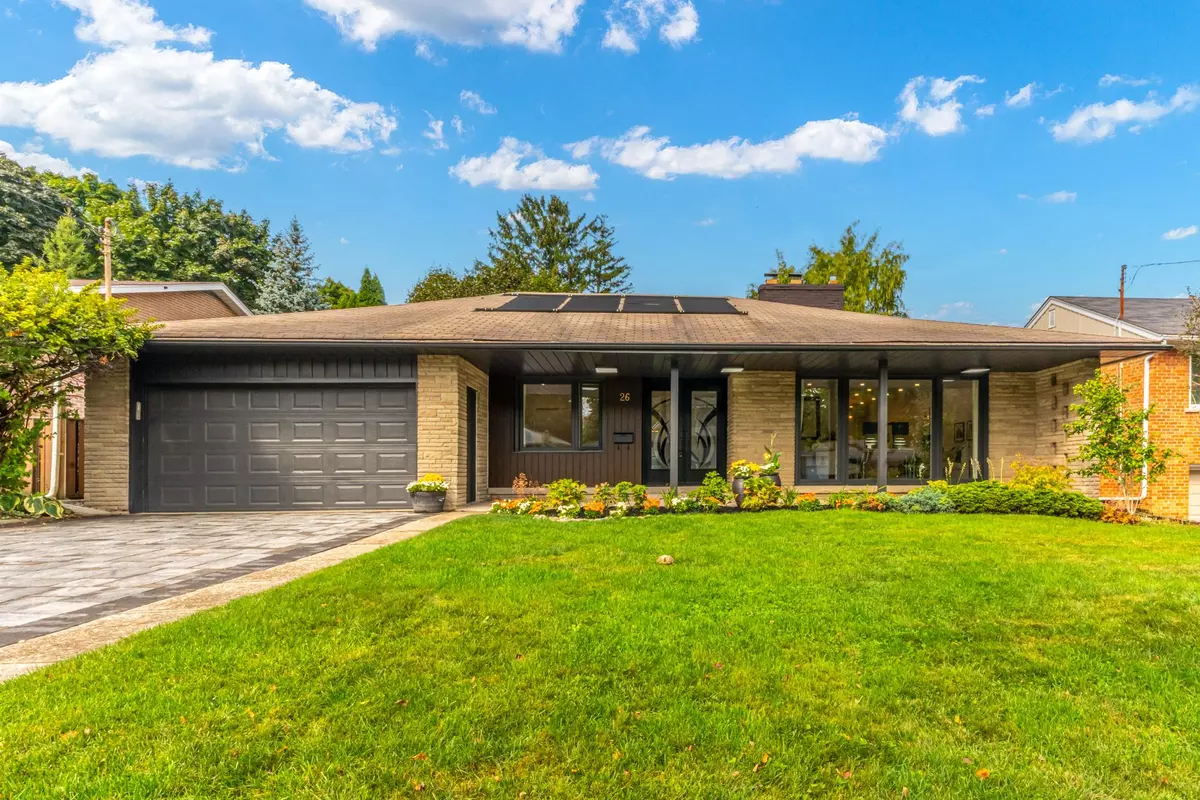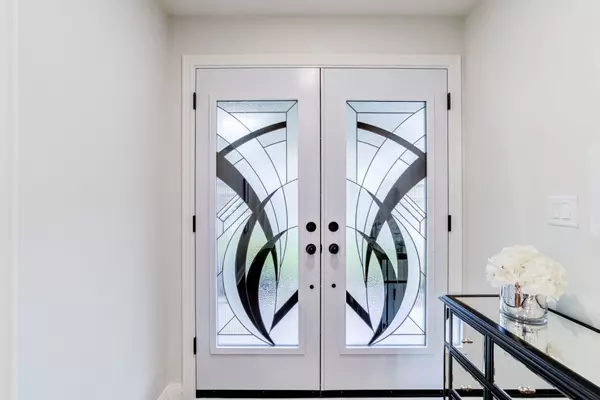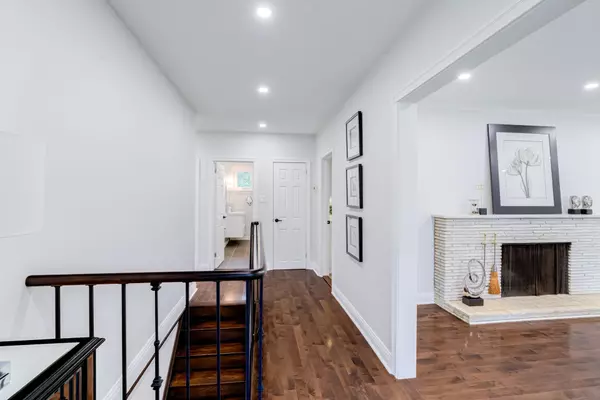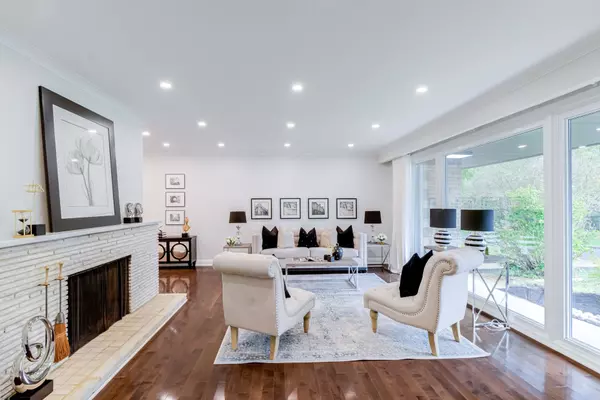REQUEST A TOUR If you would like to see this home without being there in person, select the "Virtual Tour" option and your agent will contact you to discuss available opportunities.
In-PersonVirtual Tour
$ 2,380,000
Est. payment /mo
Active
26 Flaremore CRES Toronto C15, ON M2K 1V1
3 Beds
3 Baths
UPDATED:
12/05/2024 03:38 PM
Key Details
Property Type Single Family Home
Sub Type Detached
Listing Status Active
Purchase Type For Sale
MLS Listing ID C9362645
Style Bungalow
Bedrooms 3
Annual Tax Amount $11,562
Tax Year 2024
Property Description
This stunning family home, fully renovated from top to bottom, is nestled on a quiet crescent in the prestigious Bayview Village neighbourhood, known for its top-rated schools. Situated on the lucky Lot 88, this property offers a unique blend of fortune and elegance. It features a double garage & a beautiful newly interlocked double driveway, offering both ample parking and curb appeal. Step into a spacious & modern interior, where fresh paint, elegant cornice moldings and thoughtfully placed pot-lights create a bright and welcoming atmosphere.The updated kitchen and bathrooms are outfitted with contemporary finishes and high-quality fixtures, blending style with functionality. The lower floor is self-contained, providing an ideal space for guests or as an in-law suite.The backyard is a true oasis, professionally landscaped and featuring a sparkling inground pool perfect for summer gatherings. Crawl space accessible through the basement bedroom provided additional storage space. Beyond the beauty and comfort of the home itself, the location offers exceptional convenience. Its just steps away from Bayview Village Mall, the subway, and highways 401 and 404, making commuting and shopping effortless.This is more than just a house; its a dream home offering the perfect blend of luxury and practicality in one of the city's most desirable areas. Don't miss your chance to experience the best of Bayview Village living!
Location
State ON
County Toronto
Community Bayview Village
Area Toronto
Region Bayview Village
City Region Bayview Village
Rooms
Family Room Yes
Basement Finished, Walk-Up
Kitchen 2
Separate Den/Office 1
Interior
Interior Features Auto Garage Door Remote, In-Law Suite
Cooling Central Air
Fireplaces Type Wood
Fireplace Yes
Heat Source Gas
Exterior
Parking Features Private Double
Garage Spaces 4.0
Pool Inground
Roof Type Shingles
Lot Depth 121.58
Total Parking Spaces 6
Building
Foundation Concrete Block
Listed by HOMELIFE FRONTIER REALTY INC.





